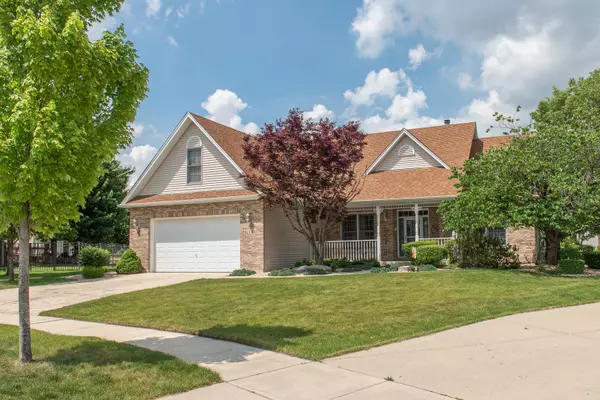For more information regarding the value of a property, please contact us for a free consultation.
Key Details
Sold Price $345,000
Property Type Single Family Home
Sub Type Detached Single
Listing Status Sold
Purchase Type For Sale
Square Footage 2,000 sqft
Price per Sqft $172
MLS Listing ID 11116199
Sold Date 08/13/21
Style Ranch
Bedrooms 3
Full Baths 2
HOA Fees $15/ann
Year Built 1999
Annual Tax Amount $6,101
Tax Year 2019
Lot Size 0.390 Acres
Lot Dimensions 49 X 150 X 69 X 138 X 126
Property Description
Welcome to your new home........ Walk in to see a large foyer and soaring ceilings. Totally open ranch floor plan. This home is the entertainers dream! Beautiful views of the backyard oasis from practically every room of the house. Vaulted ceilings, custom crown molding and hardwood floors throughout. You have 3 large bedrooms 2 full bathrooms and a full basement with rough-in plumbing for another bathroom. Your family room has a gas fireplace and lovely built-ins for entertaining. The master en-suite has a double door entry, two walk-in closets, separate shower/tub and dual vanities. The first floor boasts 9 foot ceilings, recessed lighting, a main floor laundry room and solid 6 panel doors through-out. You have a 3 season sunroom that leads out to the oversized 18 x 31 concrete patio. Your backyard has a Veranda as well as a hot tub. You have outdoor lighting that is on timers and truly makes this yard a dream! There is a small fenced in area out back perfect for the pup or to make a play area for children. The owners have put on a New Roof (2018), Hot water heater (2018). Your new home provides an 8 foot garage door as well as attic space above the home/garage that can be finished if you wanted more space. THE OFFICE HAS COLLECTIBLES IN IT PLEASE DO NOT ALLOW CHILDREN TO TOUCH OR MOVE ITEMS Thank you so much. FOLLOW ALL COVID GUIDELINES.
Location
State IL
County Will
Area Plainfield
Rooms
Basement Full
Interior
Interior Features Vaulted/Cathedral Ceilings, Skylight(s), Hot Tub, Hardwood Floors, First Floor Bedroom, First Floor Laundry, First Floor Full Bath, Built-in Features, Walk-In Closet(s), Ceilings - 9 Foot, Coffered Ceiling(s), Open Floorplan, Special Millwork, Separate Dining Room
Heating Natural Gas
Cooling Central Air
Fireplaces Number 1
Fireplaces Type Gas Starter
Equipment CO Detectors, Ceiling Fan(s), Fan-Whole House, Sump Pump
Fireplace Y
Appliance Range, Microwave, Dishwasher, Refrigerator, Washer, Dryer
Exterior
Exterior Feature Patio, Hot Tub, Screened Patio, Storms/Screens
Garage Attached
Garage Spaces 2.5
Community Features Park, Curbs, Sidewalks
Waterfront false
Roof Type Asphalt
Building
Lot Description Cul-De-Sac, Fenced Yard, Landscaped
Sewer Public Sewer
Water Lake Michigan
New Construction false
Schools
High Schools Plainfield North High School
School District 202 , 202, 202
Others
HOA Fee Include None
Ownership Fee Simple w/ HO Assn.
Special Listing Condition None
Read Less Info
Want to know what your home might be worth? Contact us for a FREE valuation!

Our team is ready to help you sell your home for the highest possible price ASAP

© 2024 Listings courtesy of MRED as distributed by MLS GRID. All Rights Reserved.
Bought with Courtney Gagliano • RE/MAX Professionals
Get More Information




