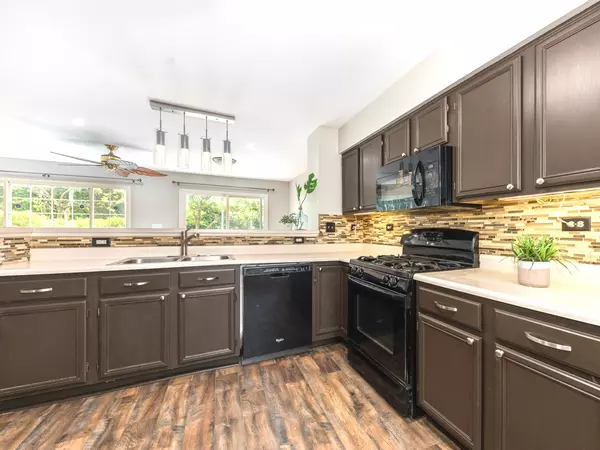For more information regarding the value of a property, please contact us for a free consultation.
Key Details
Sold Price $255,000
Property Type Condo
Sub Type Condo
Listing Status Sold
Purchase Type For Sale
Square Footage 1,432 sqft
Price per Sqft $178
Subdivision Concord Pointe
MLS Listing ID 11144263
Sold Date 08/24/21
Bedrooms 3
Full Baths 2
Half Baths 1
HOA Fees $160/mo
Year Built 1995
Annual Tax Amount $4,766
Tax Year 2020
Lot Dimensions COMMON
Property Description
EXQUISITE URBAN LIVING in a SUBURBAN PRIME LOCATION**Get Ready to be impressed to this Popular Camden Model Beauty in Highly sought after townhouse at Concord Pointe. In Cul-de-sac with great serene views, backing to tree lined nature path perfect for walking or biking. 1432 Sqft house, with BRAND NEW FLOORING (JUNE 2021) on the main level opens into 3 BEDROOMS, and 2.1 BATHROOMS * The Wall of windows in the LIVING ROOM blends indoor and outdoor spaces with the SERENE VIEWS of the yard and adding tons of natural light* Large Eat In Kitchen with Updated light fixtures, BackSpalsh and Newly Painted Cabinets in trending Colors** Gleaming HARDWOOD FLOORS on the 2nd floor with 3 bedrooms and Laundry Room** Master Bedroom with Vaulted Ceiling, Walk in Closet and updated Vanity** Recently UPDATED GORGEOUS Hallway Bathroom (2020)** FRESH NEW PAINT in Today's Color palette(June 2021)** Tree Lined Serene Views Compliments beautiful backyard with patio for perfect morning and evening retreat all summer long in Complete Privacy**Other Recent Updates Includes Newer Roof (2018), High Efficiency AC and Furnace (2013), Samsung Front Loader Washer/ Dryer (2018), Most Windows Replaced (2014), Newer Patio Door (2014), Newer Humidifier**Enjoy Maintenance free living and all the amenities that Concord Pointe has to offer* No more shoveling or cutting grass* Close to Expressway, Shopping and other area conveniences Highly rated Glen Ellyn Schools*Glenbard West High school*Truly a very special place to call home, Must See!
Location
State IL
County Du Page
Area Carol Stream
Rooms
Basement None
Interior
Interior Features Vaulted/Cathedral Ceilings, Hardwood Floors, Wood Laminate Floors, Second Floor Laundry, Laundry Hook-Up in Unit
Heating Natural Gas, Forced Air
Cooling Central Air
Equipment Humidifier, CO Detectors, Ceiling Fan(s)
Fireplace N
Laundry Gas Dryer Hookup, In Unit
Exterior
Exterior Feature Patio
Garage Attached
Garage Spaces 1.0
Amenities Available Park
Waterfront false
Roof Type Asphalt
Building
Lot Description Cul-De-Sac, Nature Preserve Adjacent
Story 2
Sewer Public Sewer
Water Lake Michigan
New Construction false
Schools
Elementary Schools Churchill Elementary School
Middle Schools Hadley Junior High School
High Schools Glenbard West High School
School District 41 , 41, 87
Others
HOA Fee Include Insurance,Exterior Maintenance,Lawn Care,Scavenger,Snow Removal
Ownership Condo
Special Listing Condition None
Pets Description Cats OK, Dogs OK
Read Less Info
Want to know what your home might be worth? Contact us for a FREE valuation!

Our team is ready to help you sell your home for the highest possible price ASAP

© 2024 Listings courtesy of MRED as distributed by MLS GRID. All Rights Reserved.
Bought with Lala Zeynalova • Charles Rutenberg Realty of IL
Get More Information




