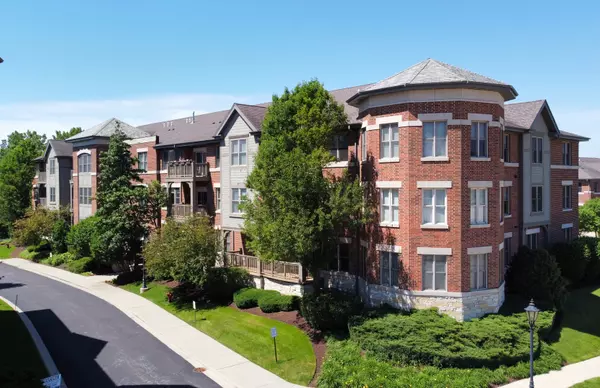For more information regarding the value of a property, please contact us for a free consultation.
Key Details
Sold Price $257,500
Property Type Condo
Sub Type Condo
Listing Status Sold
Purchase Type For Sale
Square Footage 1,760 sqft
Price per Sqft $146
Subdivision Bartlett Town Center
MLS Listing ID 11125875
Sold Date 08/30/21
Bedrooms 2
Full Baths 2
HOA Fees $426/mo
Rental Info No
Year Built 2004
Annual Tax Amount $2,188
Tax Year 2019
Lot Dimensions COMMON
Property Description
WOW, not just your traditional end unit condo in Bartlett town center. Uniquely designed, semi-custom layout with gourmet kitchen including 42 inch cabinets, granite countertops, top of the line stainless steel appliances and recessed can lighting. Eating area nook adjacent to large office/dining room and huge living room with cozy built-in electric fireplace. Master bedroom suite includes a huge 8 x 6 walk-in closet and a beautifully designed master bath with marble floors, double vanity Kohler sinks, soaker tub and oversized shower with marble tile surround. Enjoy warm summer nights and the Bartlett fireworks from your 11' x 6' balcony. Unit comes with two of the best parking spots in the complex and a 12' x 9' storage locker. HOA includes water and gas. Electric bills are frequently below $50.00 per month. Conveniently located next to Downtown Bartlett, metra train station, shopping and ton of new restaurants.
Location
State IL
County Cook
Area Bartlett
Rooms
Basement None
Interior
Interior Features First Floor Bedroom, First Floor Laundry, First Floor Full Bath, Laundry Hook-Up in Unit, Storage, Walk-In Closet(s), Ceiling - 9 Foot, Granite Counters, Some Wall-To-Wall Cp
Heating Natural Gas, Forced Air
Cooling Central Air
Fireplaces Number 1
Fireplaces Type Electric
Equipment Humidifier, Fire Sprinklers, CO Detectors, Ceiling Fan(s)
Fireplace Y
Appliance Range, Microwave, Dishwasher, Refrigerator, Washer, Dryer, Disposal
Laundry Gas Dryer Hookup, In Unit, Laundry Closet
Exterior
Exterior Feature Balcony, Storms/Screens, End Unit
Garage Attached
Garage Spaces 2.0
Amenities Available Elevator(s)
Waterfront false
Roof Type Asphalt
Building
Lot Description None
Story 3
Sewer Public Sewer
Water Lake Michigan
New Construction false
Schools
Elementary Schools Bartlett Elementary School
Middle Schools Eastview Middle School
High Schools South Elgin High School
School District 46 , 46, 46
Others
HOA Fee Include Water,Gas,Lawn Care,Scavenger,Snow Removal
Ownership Condo
Special Listing Condition None
Pets Description Cats OK, Dogs OK, Number Limit, Size Limit
Read Less Info
Want to know what your home might be worth? Contact us for a FREE valuation!

Our team is ready to help you sell your home for the highest possible price ASAP

© 2024 Listings courtesy of MRED as distributed by MLS GRID. All Rights Reserved.
Bought with Heidi Engel • RE/MAX Suburban
Get More Information




