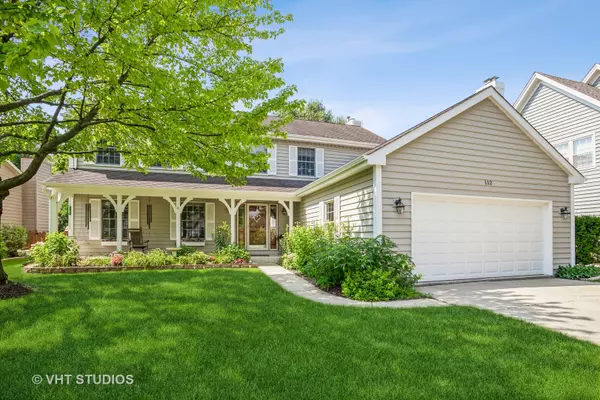For more information regarding the value of a property, please contact us for a free consultation.
Key Details
Sold Price $409,000
Property Type Single Family Home
Sub Type Detached Single
Listing Status Sold
Purchase Type For Sale
Square Footage 4,000 sqft
Price per Sqft $102
Subdivision Forest Creek
MLS Listing ID 11149642
Sold Date 08/24/21
Bedrooms 4
Full Baths 2
Half Baths 1
Year Built 1989
Annual Tax Amount $9,754
Tax Year 2020
Lot Size 10,741 Sqft
Lot Dimensions 10890
Property Description
Updated 4 bedroom, 2.5 bathroom home in sought after Forest Creek Subdivision. Eat in Kitchen has been completely updated with stainless steel appliances, granite counter tops, white cabinets and the updated family room with a beautiful fireplace Harwood floors flow throughout the main floor, Formal dining room, living room. A half bath and Laundry/Mud room complete the first floor. A Partially finished basement with a workshop and lots of storage space. Upper level has 4 bedrooms and large hall bathroom. The Master bedroom has walk-in closet and private bathroom with Jacuzzi tub & separate shower, double sinks. Completely Painted outside in 2020. Enjoy sitting on a custom paver patio in your landscaped yard, mature trees and perennial gardens that bloom all spring & summer long. Home is walking distance to the elementary school, Metra Train Station, Library, sports fields, Community Center with public pool, downtown area and restaurants. Many updates including new Furnace/AC 2019 and water heater 2020 and most appliances replaced in 2019.
Location
State IL
County Du Page
Area Bartlett
Rooms
Basement Full
Interior
Interior Features Hardwood Floors, First Floor Laundry, Walk-In Closet(s), Open Floorplan, Some Carpeting, Granite Counters, Separate Dining Room
Heating Natural Gas
Cooling Central Air
Fireplaces Number 1
Fireplaces Type Gas Log, Gas Starter
Fireplace Y
Appliance Range, Microwave, Dishwasher, Refrigerator, Disposal, Stainless Steel Appliance(s)
Laundry In Unit
Exterior
Exterior Feature Patio, Porch, Brick Paver Patio
Garage Attached
Garage Spaces 2.0
Community Features Curbs, Sidewalks, Street Lights, Street Paved
Waterfront false
Roof Type Asphalt
Building
Lot Description Fenced Yard, Forest Preserve Adjacent, Landscaped, Mature Trees
Sewer Public Sewer
Water Public
New Construction false
Schools
Elementary Schools Centennial School
Middle Schools East View Middle School
High Schools Bartlett High School
School District 46 , 46, 46
Others
HOA Fee Include None
Ownership Fee Simple
Special Listing Condition None
Read Less Info
Want to know what your home might be worth? Contact us for a FREE valuation!

Our team is ready to help you sell your home for the highest possible price ASAP

© 2024 Listings courtesy of MRED as distributed by MLS GRID. All Rights Reserved.
Bought with Connie Dornan • @properties
Get More Information




