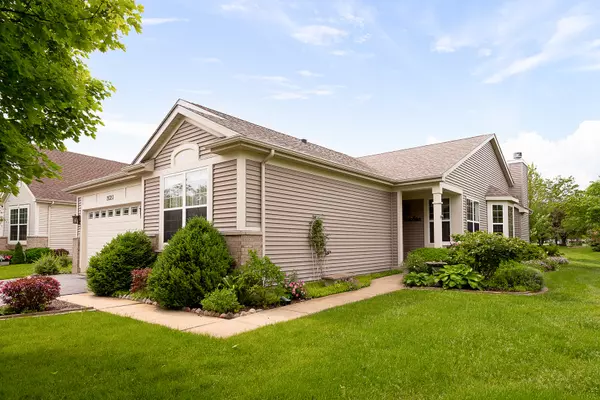For more information regarding the value of a property, please contact us for a free consultation.
Key Details
Sold Price $349,900
Property Type Single Family Home
Sub Type Detached Single
Listing Status Sold
Purchase Type For Sale
Square Footage 2,152 sqft
Price per Sqft $162
Subdivision Carillon Lakes
MLS Listing ID 11104580
Sold Date 08/27/21
Style Ranch
Bedrooms 2
Full Baths 2
Half Baths 1
HOA Fees $259/mo
Year Built 2002
Annual Tax Amount $7,951
Tax Year 2019
Lot Size 9,583 Sqft
Lot Dimensions 48 X 144
Property Description
Location, Location, Locatioon! A home with a view, in Carillon Lakes a 55+ resort style community with all of the amenities. This gorgeous Greenbriar model is waiting for you! This home has it all, including a view of the lake and gazebo. As you enter the cut glass front door into the ceramic floor foyer you see the hardwood floors of the living room and combined dining room. The rooms have a view of the lake. The kitchen has ceramic flooring with white cabinets, Corian countertops and stainless steel appliances. The breakfast room has views of the lush yard with sliding glass doors, and sliding shutters. The family room with hardwood floors and 2 skylights has built in cabinets for treasures and television surrounding the gas log fireplace. The sunroom also has ceramic floors and sooo many windows. The master bedroom has been extended for a spacious room with two closets and a private bath. The bath has double sinks and mirrors, a spa tub and a separate shower. The stained glass transom highlights the room. The second bedroom is large and bright with a full bath right outside the door. The den has double doors and would be a cozy den, office or craft room. The utility room has a washer and dryer and a scrub sink. The full finished basement is a great recreation room with a 1/2 bath and closets galore. There are 2 storage areas and a cement crawl with a stairway for access to even more storage. There is an oversized 2 car garage attached. The gorgeous paver brick patio has a view you won't want to miss and an mechanical awning for cool pleasure. The landscape is wonderful and kept fresh with an underground sprinkler system. The community has indoor pools and outdoor pools, a tennis court and a three hole golf course all included in the assessment. The grass is cut and the snow is shoveled, so all you have to do is enjoy your new home!
Location
State IL
County Will
Area Crest Hill
Rooms
Basement Full
Interior
Interior Features Skylight(s), Hardwood Floors, First Floor Bedroom, First Floor Laundry, First Floor Full Bath, Built-in Features, Walk-In Closet(s), Bookcases, Ceiling - 9 Foot, Some Carpeting, Some Wood Floors, Drapes/Blinds
Heating Natural Gas
Cooling Central Air
Fireplaces Number 1
Fireplaces Type Gas Log, Gas Starter
Fireplace Y
Appliance Range, Microwave, Dishwasher, Refrigerator, Washer, Dryer, Disposal, Stainless Steel Appliance(s), Water Softener
Laundry Gas Dryer Hookup, In Unit, Sink
Exterior
Exterior Feature Porch, Storms/Screens
Parking Features Attached
Garage Spaces 2.0
Community Features Clubhouse, Park, Pool, Tennis Court(s), Lake, Curbs, Gated, Sidewalks, Street Lights, Street Paved
Building
Sewer Public Sewer
Water Public
New Construction false
Schools
Elementary Schools Richland Elementary School
Middle Schools Richland Elementary School
High Schools Lockport Township High School
School District 88A , 88A, 205
Others
HOA Fee Include Insurance,Clubhouse,Exercise Facilities,Pool,Lawn Care,Scavenger,Snow Removal
Ownership Fee Simple w/ HO Assn.
Special Listing Condition None
Read Less Info
Want to know what your home might be worth? Contact us for a FREE valuation!

Our team is ready to help you sell your home for the highest possible price ASAP

© 2024 Listings courtesy of MRED as distributed by MLS GRID. All Rights Reserved.
Bought with Elliot Small • Keller Williams Infinity
Get More Information




