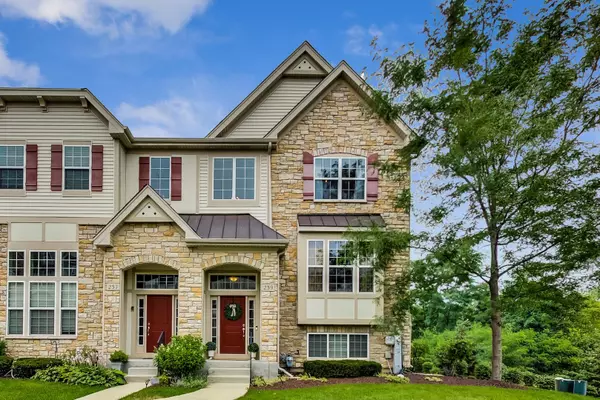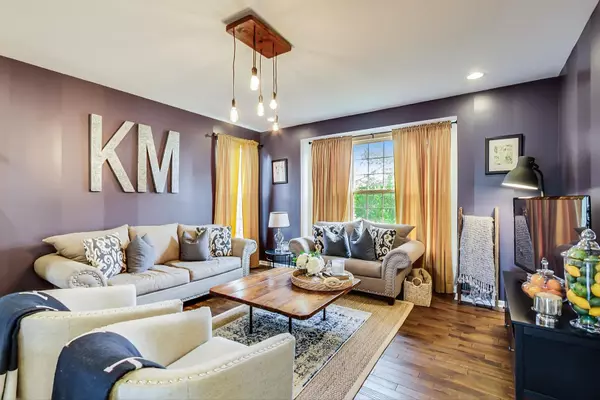For more information regarding the value of a property, please contact us for a free consultation.
Key Details
Sold Price $310,000
Property Type Townhouse
Sub Type Townhouse-2 Story
Listing Status Sold
Purchase Type For Sale
Square Footage 1,865 sqft
Price per Sqft $166
Subdivision Easton Park
MLS Listing ID 11163610
Sold Date 09/08/21
Bedrooms 2
Full Baths 2
Half Baths 1
HOA Fees $140/mo
Rental Info Yes
Year Built 2013
Annual Tax Amount $7,200
Tax Year 2019
Property Description
This Gorgeous 2013 "Bainbridge'' townhome at Easton Park looks and lives like a single family residence only without all the maintenance required . If the pictures did not speak enough for themselves, let me tell you, that each floor offers an abundance of natural light with ample space for family or alone time. Enjoy 9 foot ceilings on the main level which is perfect for entertaining, dining with friends or family, enjoying nights by yourself snuggling up with a candle and blanket and of course working from home. This home is so cozy you won't want to leave. Love and care has had this original kitchen in tip top condition. Stainless steel appliances, a beautiful granite island perfect for seating up to 4 people, 42" cherry cabinets and updated industrial, chic, lighting fixtures that add a special flare to each room. The impressive master bedroom has an en-suite bath with a top notch double sink vanity and offers a huge walk in closet. As if thats not enough, the second bedroom has been barely touched as has the bathroom so you are getting like new living in this part of the home. Both bedrooms are large and in charge for the perfect buyer. There is a two car garage with a ton of space for additional storage. Easton Park offers tranquil views, a pond, and peaceful walking paths,set amid beautifully landscaped grounds. The prime location is close to shopping, dining, and convenient to transportation, and award winning District 87 schools! Lawn care and snow removal is all taken care of. What are you waiting for?
Location
State IL
County Du Page
Area Carol Stream
Rooms
Basement None
Interior
Interior Features Laundry Hook-Up in Unit
Heating Natural Gas, Forced Air
Cooling Central Air
Equipment CO Detectors
Fireplace N
Appliance Range, Dishwasher, Disposal
Exterior
Exterior Feature Deck
Garage Attached
Garage Spaces 2.0
Waterfront false
Roof Type Asphalt
Building
Lot Description Common Grounds
Story 2
Sewer Public Sewer
Water Public
New Construction false
Schools
Elementary Schools Carol Stream Elementary School
Middle Schools Jay Stream Middle School
High Schools Glenbard North High School
School District 93 , 93, 87
Others
HOA Fee Include Exterior Maintenance,Lawn Care,Scavenger,Snow Removal
Ownership Fee Simple w/ HO Assn.
Special Listing Condition None
Pets Description Cats OK, Dogs OK
Read Less Info
Want to know what your home might be worth? Contact us for a FREE valuation!

Our team is ready to help you sell your home for the highest possible price ASAP

© 2024 Listings courtesy of MRED as distributed by MLS GRID. All Rights Reserved.
Bought with David Vivoda • Keller Williams Premiere Properties
Get More Information




