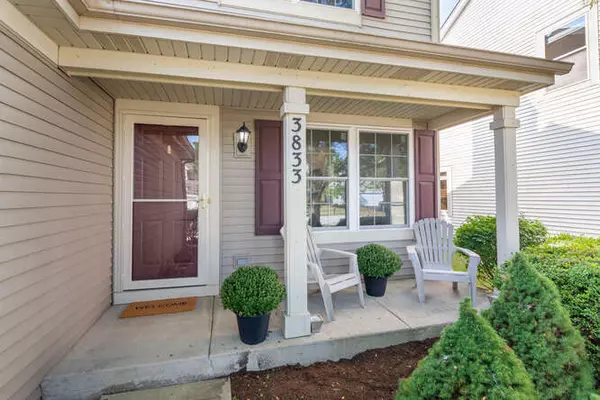For more information regarding the value of a property, please contact us for a free consultation.
Key Details
Sold Price $325,000
Property Type Single Family Home
Sub Type Detached Single
Listing Status Sold
Purchase Type For Sale
Square Footage 1,674 sqft
Price per Sqft $194
Subdivision Villages At Meadowlakes
MLS Listing ID 11200254
Sold Date 10/28/21
Style Traditional
Bedrooms 3
Full Baths 2
Half Baths 1
HOA Fees $41/qua
Year Built 1999
Annual Tax Amount $8,256
Tax Year 2020
Lot Size 5,662 Sqft
Lot Dimensions 50X 110 X 50 X 110
Property Description
Charming cottage with front porch in Award Winning Indian Prairie School District 204 Ready to move into! NEW Windows (2016) adorn this marvellous home as well as Newly Interior Fresh Paint. If you are searching for an Open floor plan, this is it! Convenient Office/Music room opens to Large Family room with plenty of windows! The Fireplace will be great just in time to warm the cool fall evenings. When Families gather in the Kitchen there is plenty of room for a large Kitchen table and to sit around the Island. All Appliances stay! The Fenced yard is great to enjoy BBQ's and games of soccer, footballs and volleyball. Upstairs the Master bedroom enjoys a vaulted ceiling , large Walk-in closet and Master Bathroom. Two Other bedrooms and a Bath are on the second floor. The basement has a very large concrete crawl space- PERFECT to store all the stuff everyone has to store! And, in the partial area there is Home Theatre screen and projector which is INCLUDED with the sale of the home. A 2-Car Garage completed this beauty of a home on a quiet tree-lined street. NEW Roof 2015 and Hot water heater updated about 2011. Appliances all updated about 5 years ago. Welcome Home!
Location
State IL
County Du Page
Area Aurora / Eola
Rooms
Basement Partial
Interior
Heating Natural Gas, Forced Air
Cooling Central Air
Fireplaces Number 1
Equipment Sump Pump
Fireplace Y
Appliance Range, Microwave, Dishwasher, Refrigerator, Washer, Dryer, Disposal
Exterior
Exterior Feature Patio, Porch
Garage Attached
Garage Spaces 2.0
Community Features Park, Lake, Curbs, Sidewalks, Street Lights, Street Paved
Waterfront false
Roof Type Asphalt
Building
Lot Description Fenced Yard
Sewer Public Sewer
Water Public
New Construction false
Schools
Elementary Schools Owen Elementary School
Middle Schools Still Middle School
High Schools Metea Valley High School
School District 204 , 204, 204
Others
HOA Fee Include None
Ownership Fee Simple w/ HO Assn.
Special Listing Condition None
Read Less Info
Want to know what your home might be worth? Contact us for a FREE valuation!

Our team is ready to help you sell your home for the highest possible price ASAP

© 2024 Listings courtesy of MRED as distributed by MLS GRID. All Rights Reserved.
Bought with Simmi Malhotra • john greene, Realtor
Get More Information




