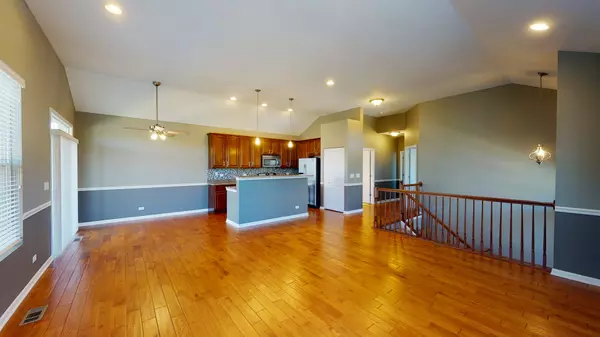For more information regarding the value of a property, please contact us for a free consultation.
Key Details
Sold Price $335,000
Property Type Townhouse
Sub Type Townhouse-2 Story
Listing Status Sold
Purchase Type For Sale
Square Footage 1,982 sqft
Price per Sqft $169
Subdivision Easton Park
MLS Listing ID 11217855
Sold Date 10/29/21
Bedrooms 3
Full Baths 3
HOA Fees $175/mo
Year Built 2011
Annual Tax Amount $8,599
Tax Year 2020
Lot Dimensions 35 X 60
Property Description
Stunning 3 bedroom, 3 full bath end unit is sparkling clean, freshly painted and move-in ready. This sought after end unit has a certified 5 star energy rating with unbelievable low utility bills! Enjoy soaring ceilings at the entry, living room and kitchen highlighting an open floor plan that's perfect for entertaining. Rich hardwood floors are in the highest foot traffic areas of the living room, dining area and kitchen newer carpeting on the stairs and in the bedrooms. The well planned kitchen and dining areas offer granite counters, elevated breakfast bar, modern glass tile backsplash, stately, 42" tall raised panel cabinets, recessed and pendant lighting, new ceiling fan, stainless steel appliances and sliding glass doors to a charming balcony. The master retreat and private bath feel especially grand with cathedral ceilings, large windows, walk-in closet, long double bowl vanity, extra wide tile and glass shower, separate soaker tub with tile backsplash plus ceramic tile floor. The two additional bedrooms offer large windows, ample space for a full furniture suite and access to full baths. In the lower level you'll appreciate a new ceiling fan, full bath with tile floor and quality cabinet, the organized laundry area with washer and dryer included, clever storage space under the stairs, an extra large bedroom and big family room or flex space. Many more items included in this terrific home: 6 panel doors and colonist trim plus new Schlage door handles throughout. Newer HWH. All window treatments. True 2.5 car garage with new springs, electric opener and insulated door. Stunning exterior that is hardscaped and offers a lovely covered porch. Reasonable association fee covers lawn care, snow removal, exterior maintenance and common insurance. Certified energy rating should not be overlooked! Average electric bill is approx. $70/month and gas around $50! This will go fast!
Location
State IL
County Du Page
Area Carol Stream
Rooms
Basement Full
Interior
Interior Features Vaulted/Cathedral Ceilings, Hardwood Floors, First Floor Bedroom, In-Law Arrangement, Walk-In Closet(s)
Heating Natural Gas, Forced Air
Cooling Central Air
Fireplace N
Appliance Range, Microwave, Dishwasher, Refrigerator, Washer, Dryer, Disposal, Stainless Steel Appliance(s)
Laundry In Unit
Exterior
Exterior Feature Deck
Garage Attached
Garage Spaces 2.0
Waterfront false
Roof Type Asphalt
Building
Story 2
Sewer Public Sewer
Water Lake Michigan
New Construction false
Schools
Elementary Schools Carol Stream Elementary School
Middle Schools Jay Stream Middle School
High Schools Glenbard North High School
School District 93 , 93, 87
Others
HOA Fee Include Insurance,Exterior Maintenance,Lawn Care,Snow Removal
Ownership Fee Simple w/ HO Assn.
Special Listing Condition Home Warranty
Pets Description Cats OK, Dogs OK
Read Less Info
Want to know what your home might be worth? Contact us for a FREE valuation!

Our team is ready to help you sell your home for the highest possible price ASAP

© 2024 Listings courtesy of MRED as distributed by MLS GRID. All Rights Reserved.
Bought with Yen Hua Chiu • Unique Realty LLC
Get More Information




