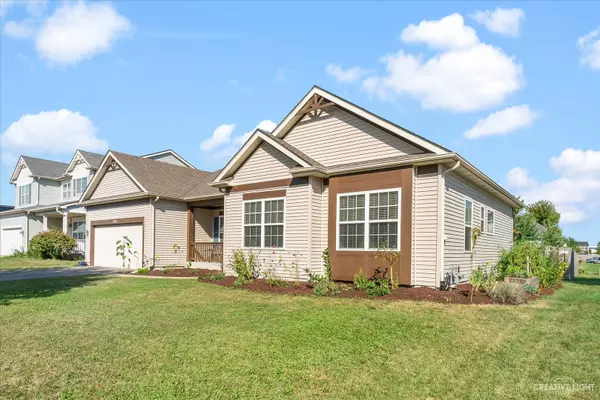For more information regarding the value of a property, please contact us for a free consultation.
Key Details
Sold Price $295,000
Property Type Single Family Home
Sub Type Detached Single
Listing Status Sold
Purchase Type For Sale
Square Footage 1,867 sqft
Price per Sqft $158
Subdivision Caledonia
MLS Listing ID 11221912
Sold Date 10/29/21
Style Ranch
Bedrooms 4
Full Baths 3
HOA Fees $12/ann
Year Built 2007
Annual Tax Amount $6,792
Tax Year 2020
Lot Size 10,193 Sqft
Lot Dimensions 68 X 141
Property Description
Rarely available Ranch with Bright & Open Floor Plan in the Coveted Caledonia Subdivision. Over 3000 sqft total living space. Inviting Front Porch. Main level showcases Formal Dining Room, Spacious Living Room with Vaulted Ceilings and Wood Burning Fireplace. Large Kitchen with Island opens up to Spacious Sunroom features Hardwood Floors. 3 Generously Sized Bedrooms, including Master Suite with Vaulted Ceilings, Luxury Bath featuring Dual Vanity, Separate Shower & Soaker Tub and Walk-in Closet. Escape to your Finished Basement with Spacious Family Room, Recreation Area, 4th Bedroom, additional Full Bath, Flex Area and plenty of Storage. Entertain in your Oversized Fenced Backyard with Patio featuring an Organic Native Pollinator Garden & Conservation area. Attached 2.5 Car Garage including Tandem. Roof 2019, Water Heater 2019, AC 2018, Drain Tiles & 2nd Sump Pump 2019, Exterior Trim Paint & Driveway 2020. Minutes to Shopping, Waterpark & Rt 88. Great Taxes & Low HOA.
Location
State IL
County Kendall
Area Yorkville / Bristol
Rooms
Basement Full
Interior
Interior Features Vaulted/Cathedral Ceilings, Hardwood Floors, First Floor Bedroom, In-Law Arrangement, First Floor Full Bath, Walk-In Closet(s)
Heating Natural Gas
Cooling Central Air
Fireplaces Number 1
Fireplaces Type Wood Burning, Gas Starter
Equipment CO Detectors, Sump Pump, Radon Mitigation System
Fireplace Y
Appliance Range, Dishwasher, Refrigerator, Disposal
Laundry Gas Dryer Hookup, In Unit, Sink
Exterior
Exterior Feature Patio, Porch
Garage Attached
Garage Spaces 2.5
Waterfront false
Roof Type Asphalt
Building
Lot Description Fenced Yard
Sewer Public Sewer
Water Public
New Construction false
Schools
School District 115 , 115, 115
Others
HOA Fee Include None
Ownership Fee Simple w/ HO Assn.
Special Listing Condition None
Read Less Info
Want to know what your home might be worth? Contact us for a FREE valuation!

Our team is ready to help you sell your home for the highest possible price ASAP

© 2024 Listings courtesy of MRED as distributed by MLS GRID. All Rights Reserved.
Bought with Melissa Yackley • United Real Estate-Chicago
Get More Information




