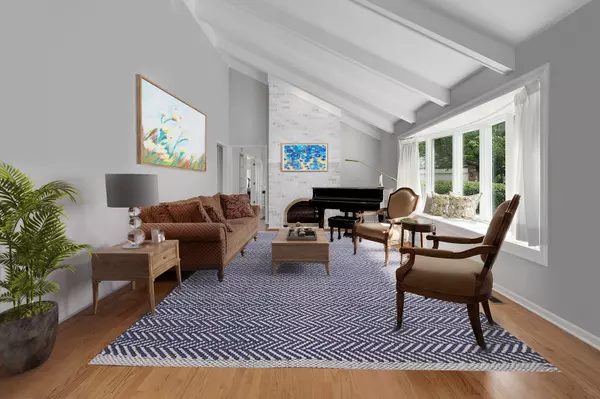For more information regarding the value of a property, please contact us for a free consultation.
Key Details
Sold Price $680,000
Property Type Single Family Home
Sub Type Detached Single
Listing Status Sold
Purchase Type For Sale
Square Footage 4,640 sqft
Price per Sqft $146
Subdivision Braemoor
MLS Listing ID 11224095
Sold Date 12/15/21
Bedrooms 5
Full Baths 3
Half Baths 1
Year Built 1981
Annual Tax Amount $10,877
Tax Year 2020
Lot Size 0.351 Acres
Lot Dimensions 88 X 154 X 140 X 165
Property Description
SPACIOUS, BRIGHT & AIRY with phenomenal floorplan and natural light throughout. Custom builder's own 5-bedroom, 3 and a half bath home on peaceful 1/3 acre professionally landscaped property in friendly cul-de-sac. Gorgeous renovation and addition provide the perfect modern-day flow. Beautiful hardwood floors, fresh neutral palette and architectural design elements including vaulted ceilings, enormous windows, skylights, custom cabinetry and well-appointed built-ins. Sunny double door foyer opens to formal living room boasting a grand fireplace and beamed ceiling. Expansive dining room, butler's pantry and extraordinary gourmet eat-in kitchen to entertain guests and family. The high-end, all stainless chef's kitchen offers a 6-burner Wolf range, Dacor double ovens, SubZero refrigerator/freezer, hood and huge island with prep sink. On-trend shaker style cabinets complete with deep pantry and planning desk area. Sunroom overlooking the beautiful backyard, powder room and cheery breakfast table space open to family room below complete the main level. Both the kitchen and sunroom provide convenient access to inviting exterior deck. Light pours into the family room on lower level through two sets of sliding glass doors exiting directly to paver patio with overhang. Exquisite custom built-in surrounds another cozy fireplace in the sprawling family room. Private office, full bath and spacious laundry/mudroom with access to attached garage complete the lower level. Upstairs find a quiet wing offering 3 generously sized bedrooms with ample closets, and shared hall bath along with a large primary suite with WIC and full bath with rain shower. Large, finished basement is perfectly outfitted with a rec room, 5th bedroom, craft/hobby space, wet bar and plenty of storage. Last, but not least, the backyard is simply stunning with deck and paver patio accented with mature perennial beds and trees. This home has been continuously updated and meticulously maintained. Some noteworthy improvements include New Roof (2019), Interior Paint (2019), New Carpet (2019), Kohler Natural Gas House Generator, 220V for electric vehicle charging, alarm system w/rolling security shutters and SO MUCH more. MOVE RIGHT IN!
Location
State IL
County Du Page
Community Park, Tennis Court(S), Lake, Other
Rooms
Basement Partial
Interior
Interior Features Vaulted/Cathedral Ceilings, Skylight(s), Bar-Wet, Hardwood Floors, Built-in Features, Walk-In Closet(s)
Heating Natural Gas, Forced Air, Zoned
Cooling Central Air, Zoned
Fireplaces Number 2
Fireplaces Type Gas Log, Gas Starter
Fireplace Y
Appliance Double Oven, Microwave, Dishwasher, High End Refrigerator, Washer, Dryer, Disposal, Stainless Steel Appliance(s), Range Hood
Laundry Sink
Exterior
Exterior Feature Deck, Brick Paver Patio
Garage Attached
Garage Spaces 2.0
Waterfront false
View Y/N true
Roof Type Asphalt
Building
Lot Description Cul-De-Sac, Landscaped, Mature Trees
Story Split Level w/ Sub
Sewer Public Sewer
Water Lake Michigan
New Construction false
Schools
Elementary Schools Gower West Elementary School
Middle Schools Gower Middle School
High Schools Hinsdale South High School
School District 62, 62, 86
Others
HOA Fee Include None
Ownership Fee Simple
Special Listing Condition None
Read Less Info
Want to know what your home might be worth? Contact us for a FREE valuation!

Our team is ready to help you sell your home for the highest possible price ASAP
© 2024 Listings courtesy of MRED as distributed by MLS GRID. All Rights Reserved.
Bought with Non Member • NON MEMBER
Get More Information




