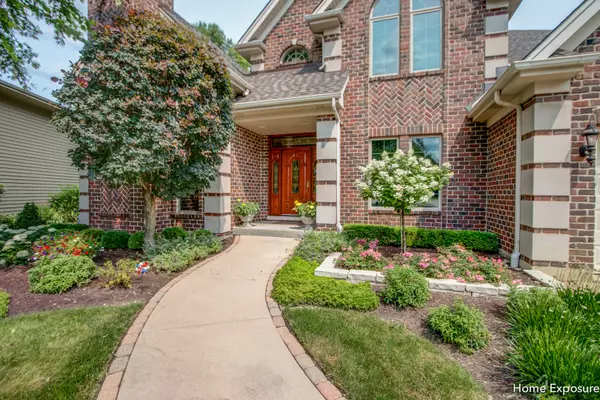For more information regarding the value of a property, please contact us for a free consultation.
Key Details
Sold Price $775,000
Property Type Single Family Home
Sub Type Detached Single
Listing Status Sold
Purchase Type For Sale
Square Footage 3,931 sqft
Price per Sqft $197
Subdivision Stonebridge
MLS Listing ID 11236288
Sold Date 12/17/21
Style Traditional
Bedrooms 4
Full Baths 4
Half Baths 1
HOA Fees $71/qua
Year Built 1995
Annual Tax Amount $20,733
Tax Year 2020
Lot Size 0.331 Acres
Lot Dimensions 144 X 30 X 20 X 152 X 167
Property Description
Check out the 3D Matterport Tour to experience this well-maintained all-brick home situated on the Stonebridge Golf Course (Hole #4). Over 5800 square feet of living space among the three floors with extensive millwork, moldings and arched entryways. Elaborate formal living room with fireplace and dining room with walk thru butler pantry for entertaining. Chef's dream kitchen with custom cherry cabinets, oversized center island with prep sink/seating for 4, and high-end stainless-steel appliances. The kitchen also offers a circular eating area surround by windows for additional natural light. A cozy family room with 2nd Fireplace with floor to ceiling windows. First Floor Master bedroom suite with his and her walk-in closets. Master bathroom has double vanity with quartz counters, whirlpool tub and private shower/commode. 2nd Floor has three generous sized bedrooms each with walk in closets and access to a full bathroom. 2nd floor den has French doors with built in bookshelves/cabinets overlooking the family room as well as incredible views of the golf course & lake. The open staircase to the basement continues the craftmanship of the house with a recreation room, full size bar with sink, dishwasher, fridge and 200 plus wine fridge. The Theater room offers a custom entertainment center with built ins with 3 TVs, audio components and surround sounds for watching a sporting event or family movie night. Custom Built bookshelves/cabinets/sitting benches for additional storage. Circular game/card room with chandelier. Full basement bathroom with shower and linen closet. Additional room that is already set up for a refrigerated walk-in wine cellar or can be converted to additional living space. 3 plus car garage with a laundry/mudroom with additional closet space, storage and separate access to the patio. Professional landscaped grounds with irrigation system. Brick paver patio off the kitchen with breathtaking views and space for any size get togethers. New Updates - HVAC (2013), Kitchen Appliances (2014), Roof (2014), Washer/Dryer (2017), Windows for the entire 2nd Floor, Dining Room & Kitchen (2018/2019). Acclaimed 204 Schools and close to Metra and Interstate I-88. Pride in ownership at its best!
Location
State IL
County Du Page
Community Park, Curbs, Sidewalks, Street Lights, Street Paved
Rooms
Basement Full
Interior
Interior Features Vaulted/Cathedral Ceilings, Bar-Wet, Hardwood Floors, Wood Laminate Floors, First Floor Bedroom, First Floor Laundry, First Floor Full Bath, Built-in Features, Walk-In Closet(s), Bookcases, Some Carpeting, Special Millwork, Drapes/Blinds, Granite Counters
Heating Natural Gas
Cooling Central Air, Zoned
Fireplaces Number 2
Fireplaces Type Gas Log, Gas Starter
Fireplace Y
Appliance Double Oven, Microwave, Dishwasher, High End Refrigerator, Bar Fridge, Washer, Dryer, Disposal, Stainless Steel Appliance(s), Wine Refrigerator, Cooktop, Gas Cooktop
Laundry Gas Dryer Hookup, Electric Dryer Hookup, Laundry Closet, Sink
Exterior
Exterior Feature Brick Paver Patio, Storms/Screens
Garage Attached
Garage Spaces 3.0
Waterfront false
View Y/N true
Roof Type Asphalt
Building
Lot Description Cul-De-Sac, Golf Course Lot, Landscaped, Sidewalks, Streetlights
Story 2 Stories
Foundation Concrete Perimeter
Sewer Public Sewer
Water Lake Michigan, Public
New Construction false
Schools
Elementary Schools Brooks Elementary School
Middle Schools Granger Middle School
High Schools Metea Valley High School
School District 204, 204, 204
Others
HOA Fee Include Insurance,Security
Ownership Fee Simple w/ HO Assn.
Special Listing Condition None
Read Less Info
Want to know what your home might be worth? Contact us for a FREE valuation!

Our team is ready to help you sell your home for the highest possible price ASAP
© 2024 Listings courtesy of MRED as distributed by MLS GRID. All Rights Reserved.
Bought with Jennifer Drohan • Keller Williams Infinity
Get More Information




