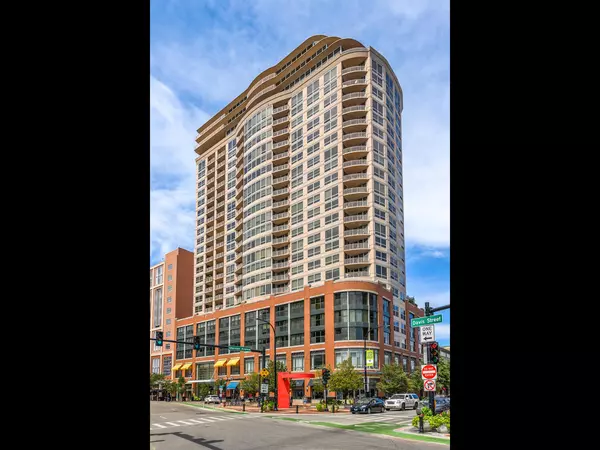For more information regarding the value of a property, please contact us for a free consultation.
Key Details
Sold Price $357,500
Property Type Condo
Sub Type Condo,Condo-Loft,High Rise (7+ Stories)
Listing Status Sold
Purchase Type For Sale
Subdivision Sherman Plaza
MLS Listing ID 11199824
Sold Date 12/17/21
Bedrooms 2
Full Baths 1
HOA Fees $478/mo
Year Built 2006
Annual Tax Amount $7,593
Tax Year 2020
Lot Dimensions COMMON
Property Description
Rarely available and updated concrete loft on prime terrace level at Evanston's premiere Sherman Plaza high-rise! This expansive home features floor to ceiling sliding glass windows accessing your private terraced oasis and adjacent beautifully landscaped park. The loft has an open concept living / dining / kitchen with soaring concrete ceilings and newer wide plank hickory wood floors. The large, updated kitchen has abundant cabinetry, granite counters, long peninsula breakfast bar and newer stainless appliances featuring an induction cooktop and convection range. Spacious primary bedroom has great closet space and the adjacent updated bathroom has beautiful high-end fixtures and glass subway tiled bath. The multi-purpose 2nd bedroom showcases a custom built-in desk and cabinetry with glass front doors and file drawers. A bonus hidden queen size, murphy bed makes this the perfect flex space! In-unit laundry room, custom lighting, gallery foyer and garage parking included! A bonus large storage room, party room, Target and LA Fitness can all be accessed from the unit floor! On-site management, 24 hr. doorperson, guest parking and pet friendly. Prime downtown location to shopping, amazing restaurants, trains and more. Wow!
Location
State IL
County Cook
Rooms
Basement None
Interior
Interior Features Elevator, Wood Laminate Floors, Laundry Hook-Up in Unit, Storage, Built-in Features, Ceiling - 9 Foot, Open Floorplan, Some Carpeting, Dining Combo, Granite Counters, Health Facilities, Lobby, Shops
Heating Electric, Forced Air, Indv Controls
Cooling Central Air
Fireplace N
Appliance Range, Microwave, Dishwasher, Refrigerator, Washer, Dryer, Disposal, Stainless Steel Appliance(s), Cooktop, Built-In Oven
Laundry In Unit, Laundry Closet
Exterior
Exterior Feature Patio, Storms/Screens, Cable Access
Garage Attached
Garage Spaces 1.0
Community Features Bike Room/Bike Trails, Door Person, Elevator(s), Storage, On Site Manager/Engineer, Party Room, Sundeck, Security Door Lock(s), Service Elevator(s), Elevator(s), Public Bus
View Y/N true
Roof Type Rubber
Building
Lot Description Common Grounds
Foundation Concrete Perimeter
Sewer Public Sewer
Water Public
New Construction false
Schools
Elementary Schools Dewey Elementary School
Middle Schools Nichols Middle School
High Schools Evanston Twp High School
School District 65, 65, 202
Others
Pets Allowed Cats OK, Dogs OK, Number Limit, Size Limit
HOA Fee Include Air Conditioning,Water,Parking,Insurance,Doorman,Exterior Maintenance,Lawn Care,Scavenger,Snow Removal
Ownership Condo
Special Listing Condition List Broker Must Accompany
Read Less Info
Want to know what your home might be worth? Contact us for a FREE valuation!

Our team is ready to help you sell your home for the highest possible price ASAP
© 2024 Listings courtesy of MRED as distributed by MLS GRID. All Rights Reserved.
Bought with Beth Wexler • @properties
Get More Information




