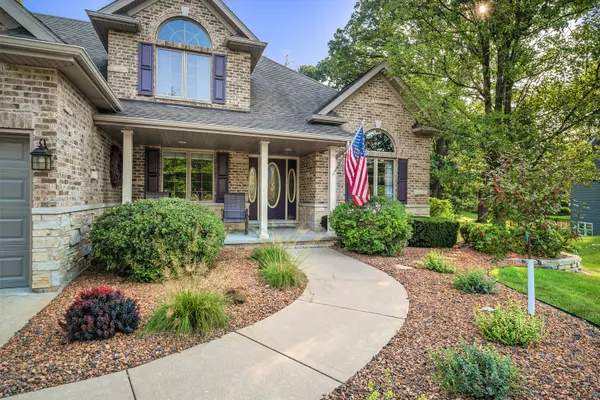For more information regarding the value of a property, please contact us for a free consultation.
Key Details
Sold Price $435,000
Property Type Single Family Home
Sub Type Detached Single
Listing Status Sold
Purchase Type For Sale
Square Footage 2,690 sqft
Price per Sqft $161
Subdivision Highlands
MLS Listing ID 11234118
Sold Date 12/17/21
Style Traditional
Bedrooms 4
Full Baths 2
Half Baths 1
HOA Fees $6/ann
Year Built 2001
Annual Tax Amount $8,824
Tax Year 2020
Lot Dimensions 50.8X182X25.7X68.7X99.6X196.2
Property Description
WELCOME HOME!! GORGOUS, PRISTINE & WELL MAINTAINED CUSTOM 2 Story Traditional Home nestled in a Cul-de-Sac on over 1/2 Acre WOODED lot in the Highlands Subdivision Channahon!!! The craftmanship and lot will definitely IMPRESS, over 2650 square feet of Grand living space!! Open the door to an Inviting Open foyer, Hardwood flooring through-out main level, Separate Dining room with STUNNING vaulted ceiling, Large Den which can be utilized in a variety of different ways to suit your lifestyle. MASSIVE Gourmet kitchen with vaulted ceilings & skylights, BEAUTIFUL custom cabinetry, closet pantry, NEW Designer QUARTZ counter-tops with attractive edging (2021), breakfast bar, High End Samsung SS Appliances with Eat-In table space!! Impressive Living room with wood burning gas start fireplace and lovely mantel with open view of staircase and main level powder room. Elegant Main level Owner's Suite will definitely take your breath away...Tray ceilings, Cozy fireplace with French doors leading to Private Full bath boasting whirlpool tub, separate shower, double vanity, linen closet and HUGE walk-in closet. 2nd level features 3 Unique bedrooms with vaulted ceilings, skylights and walk-in closets and Full Hallway Bath. Incredible & Tranquil backyard surrounded by Mature trees, Large Deck, Hot tub, Outdoor Shed and French drain installed! Ideal setting for the individual who loves a piece of nature or quiet setting to relax and entertain your guests in your private secluded backyard!! 3 Car garage with concrete driveway, Full Look-Out Basement with bathroom rough-in, Laundry room equipped with energy efficient washer & dryer! Hot Water Tank (2021) Water softener (2021) Pella Windows, 6 Panel solid Oak doors, and Professionally landscaped with Lovely covered front porch. Grundy County with LOWER TAXES, Minutes from Interstate, Shopping & Dining, Parks, Trails and bike paths!! Acclaimed Minooka Schools! See It~Love It~BUY IT!! Start YOUR MEMORIES HERE!!
Location
State IL
County Grundy
Community Park, Curbs, Sidewalks, Street Lights, Street Paved
Rooms
Basement Full
Interior
Interior Features Vaulted/Cathedral Ceilings, Skylight(s), Hardwood Floors, First Floor Bedroom, First Floor Full Bath, Walk-In Closet(s), Open Floorplan
Heating Natural Gas, Forced Air
Cooling Central Air
Fireplaces Number 2
Fireplaces Type Wood Burning, Gas Starter
Fireplace Y
Appliance Range, Microwave, Dishwasher, Refrigerator, Washer, Dryer, Stainless Steel Appliance(s), Water Softener Owned, Electric Oven
Laundry Gas Dryer Hookup, In Unit
Exterior
Exterior Feature Deck, Porch, Hot Tub, Storms/Screens, Invisible Fence
Garage Attached
Garage Spaces 3.0
Waterfront false
View Y/N true
Roof Type Asphalt
Building
Lot Description Cul-De-Sac, Landscaped, Wooded, Mature Trees, Backs to Trees/Woods
Story 2 Stories
Foundation Concrete Perimeter
Sewer Public Sewer
Water Public
New Construction false
Schools
Elementary Schools Aux Sable Elementary School
Middle Schools Minooka Junior High School
High Schools Minooka Community High School
School District 201, 201, 111
Others
HOA Fee Include Insurance
Ownership Fee Simple w/ HO Assn.
Special Listing Condition None
Read Less Info
Want to know what your home might be worth? Contact us for a FREE valuation!

Our team is ready to help you sell your home for the highest possible price ASAP
© 2024 Listings courtesy of MRED as distributed by MLS GRID. All Rights Reserved.
Bought with Haley Rogers • RE/MAX Hometown Properties
Get More Information




