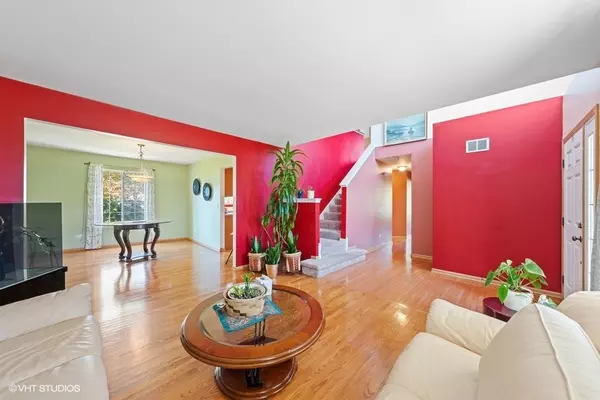For more information regarding the value of a property, please contact us for a free consultation.
Key Details
Sold Price $300,000
Property Type Single Family Home
Sub Type Detached Single
Listing Status Sold
Purchase Type For Sale
Square Footage 2,494 sqft
Price per Sqft $120
Subdivision Lakewood Trails
MLS Listing ID 11267187
Sold Date 12/17/21
Style Contemporary
Bedrooms 4
Full Baths 2
Half Baths 1
HOA Fees $36/qua
Year Built 2006
Annual Tax Amount $6,164
Tax Year 2020
Lot Size 10,890 Sqft
Lot Dimensions 60X51X129X45X130
Property Description
Long time owners are offering this fabulous 2 story home in desirable Lakewood Trails. Relax on the front porch and enjoy the water view of the beautiful subdivision pond. Step inside and you will immediately notice the 2 story foyer and the gleaming hardwood floors. Kitchen has been extended for more table space. Additional features are the center island, pantry closet and plenty of cabinets for storage. Cozy fireplace and natural light shining through the large windows in the family room. An adjacent office/playroom with more views of the pond. On the upper level you will find a spacious owners suite with a walk in closet and a master bath with a luxurious soaker tub. Three more bedrooms with plenty of closet space. If that isn't enough, there is a full basement that can be used for storage or finished for additional living space. The backyard has mature trees and a brick patio for your enjoyment. Living in Lakewood Trails has the benefit of a clubhouse that can be reserved for parties and you can enjoy the private pool all summer long. Schedule your appointment today!!!
Location
State IL
County Grundy
Community Clubhouse, Pool
Rooms
Basement Full
Interior
Interior Features Hardwood Floors, First Floor Laundry, Walk-In Closet(s), Some Carpeting, Some Window Treatmnt
Heating Natural Gas, Forced Air
Cooling Central Air
Fireplaces Number 1
Fireplaces Type Wood Burning, Masonry, Stubbed in Gas Line
Fireplace Y
Appliance Range, Microwave, Dishwasher, Refrigerator, Washer, Dryer
Laundry Gas Dryer Hookup
Exterior
Exterior Feature Patio, Porch, Brick Paver Patio, Fire Pit
Parking Features Attached
Garage Spaces 2.0
View Y/N true
Roof Type Asphalt
Building
Lot Description Irregular Lot, Water View, Mature Trees, Level
Story 2 Stories
Foundation Concrete Perimeter
Sewer Public Sewer
Water Public
New Construction false
Schools
High Schools Minooka Community High School
School District 201, 201, 111
Others
HOA Fee Include Clubhouse,Pool
Ownership Fee Simple w/ HO Assn.
Special Listing Condition None
Read Less Info
Want to know what your home might be worth? Contact us for a FREE valuation!

Our team is ready to help you sell your home for the highest possible price ASAP
© 2024 Listings courtesy of MRED as distributed by MLS GRID. All Rights Reserved.
Bought with Anthony Beltrame • Pristine Realty Inc.
Get More Information




