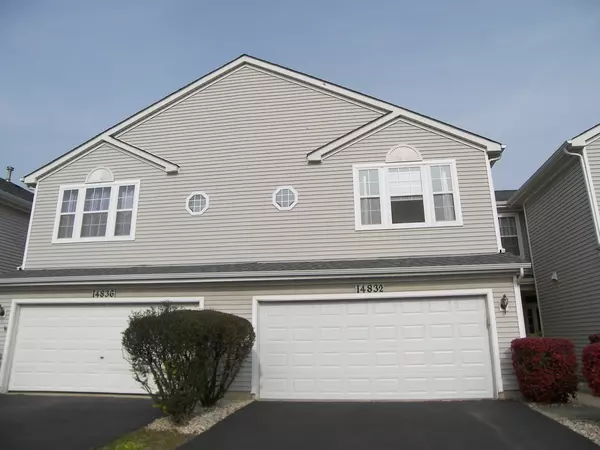For more information regarding the value of a property, please contact us for a free consultation.
Key Details
Sold Price $225,000
Property Type Townhouse
Sub Type Townhouse-2 Story
Listing Status Sold
Purchase Type For Sale
Square Footage 1,665 sqft
Price per Sqft $135
Subdivision Victoria Crossing
MLS Listing ID 11269022
Sold Date 12/29/21
Bedrooms 2
Full Baths 2
Half Baths 1
HOA Fees $208/mo
Rental Info Yes
Year Built 2001
Annual Tax Amount $5,045
Tax Year 2020
Lot Dimensions 1665
Property Description
An amazing 2 story town home in Victoria Crossing is refreshed and move in ready! This home has plenty of natural light and a desirable open floor plan. The kitchen includes hardwood flooring, 42" custom white maple cabinets, newer refrigerator, dishwasher, built-in microwave oven and faucet. The pantry, closet and cabinets offer plenty of storage space. Select to dine in the eat-in kitchen space or the adjacent dining area where a view of the patio and private yard can be enjoyed via the sliding glass doors. Both spaces are highlighted with newer light fixtures and hardwood flooring. Relax in the spacious two story Living room with dramatic 17' ceiling. The second floor offers two spacious bedrooms to include a primary suite with double entry doors and a large walk in closet. The large loft space is perfect for a home office, exercise space, play area, secondary lounging space or even a 3rd bedroom...endless possibilities here. The 2nd floor also includes a conveniently located laundry room. Newer contemporary carpeting is installed in LR, stairs and throughout the 2nd floor. Ample storage in attic and closets. The attached two car garage includes epoxy sealed flooring. The roof was replaced in 2019. There's a nearby community park and fishing pond and this home is close to shopping, recreation, schools, restaurants and expressways.
Location
State IL
County Will
Area Homer / Lockport
Rooms
Basement None
Interior
Interior Features Vaulted/Cathedral Ceilings, Hardwood Floors, Second Floor Laundry, Walk-In Closet(s), Ceiling - 9 Foot, Open Floorplan, Some Window Treatmnt, Separate Dining Room, Some Wall-To-Wall Cp
Heating Natural Gas
Cooling Central Air
Equipment Water-Softener Owned, CO Detectors
Fireplace N
Appliance Range, Microwave, Dishwasher, Refrigerator, Washer, Dryer, Disposal
Laundry Gas Dryer Hookup, In Unit
Exterior
Exterior Feature Patio, Storms/Screens
Garage Attached
Garage Spaces 2.0
Waterfront false
Roof Type Asphalt
Building
Lot Description Common Grounds, Landscaped
Story 2
Sewer Public Sewer
Water Public
New Construction false
Schools
Elementary Schools William E Young
Middle Schools Homer Junior High School
High Schools Lockport Township High School
School District 33C , 33C, 205
Others
HOA Fee Include Exterior Maintenance,Lawn Care,Snow Removal
Ownership Fee Simple w/ HO Assn.
Special Listing Condition None
Pets Description Cats OK, Dogs OK
Read Less Info
Want to know what your home might be worth? Contact us for a FREE valuation!

Our team is ready to help you sell your home for the highest possible price ASAP

© 2024 Listings courtesy of MRED as distributed by MLS GRID. All Rights Reserved.
Bought with Valerie Shalati • Keller Williams Elite
Get More Information




