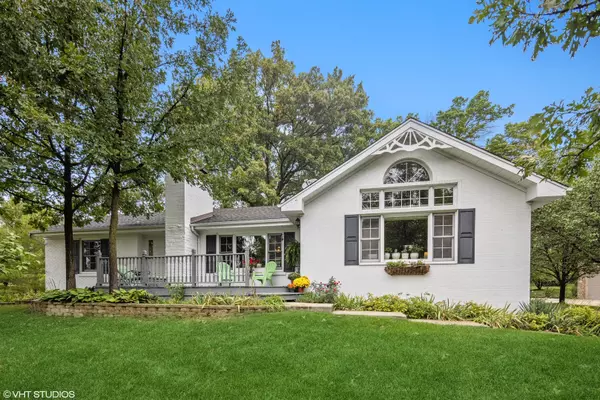For more information regarding the value of a property, please contact us for a free consultation.
Key Details
Sold Price $520,000
Property Type Single Family Home
Sub Type Detached Single
Listing Status Sold
Purchase Type For Sale
Square Footage 2,194 sqft
Price per Sqft $237
MLS Listing ID 11256532
Sold Date 01/04/22
Style Ranch
Bedrooms 3
Full Baths 2
Year Built 1955
Annual Tax Amount $6,277
Tax Year 2020
Lot Size 0.870 Acres
Lot Dimensions 127X299
Property Description
Charming, all brick ranch available in the desirable Village of Burr Ridge. Property features 3 spacious bedrooms, 2 full bathrooms, finished basement and detached, 2.5 car garage. Entering through the front door, you'll be impressed with the 13 foot vaulted ceilings complete with decorative wood beams, wood burning fireplace and abundance of natural light. Head into your kitchen where you'll have more than enough cabinets, counter space, large island for additional seating and an additional wood burning fireplace. Master bedroom is complete with 9 foot ceilings, plenty of windows overlooking your backyard, large walk-in closet and master suite complete with jet tub and separate shower. Backyard is perfect for entertaining with spacious deck (20x23) and large lot (.87 acre). Home is located in a perfect location near expressways, restaurants, bars, shopping and so much more. Schedule your showing today!
Location
State IL
County Du Page
Area Burr Ridge
Rooms
Basement Partial
Interior
Interior Features Vaulted/Cathedral Ceilings, First Floor Bedroom, Walk-In Closet(s), Beamed Ceilings, Some Carpeting, Dining Combo
Heating Natural Gas, Forced Air
Cooling Central Air
Fireplaces Number 2
Fireplaces Type Wood Burning
Equipment Humidifier, Ceiling Fan(s), Sump Pump
Fireplace Y
Appliance Range, Microwave, Dishwasher, Refrigerator, Washer, Dryer
Laundry Sink
Exterior
Exterior Feature Deck, Storms/Screens
Garage Detached
Garage Spaces 2.5
Waterfront false
Roof Type Asphalt
Building
Lot Description Mature Trees
Sewer Public Sewer
Water Lake Michigan
New Construction false
Schools
Elementary Schools Gower West Elementary School
Middle Schools Gower Middle School
High Schools Hinsdale South High School
School District 62 , 62, 86
Others
HOA Fee Include None
Ownership Fee Simple
Special Listing Condition None
Read Less Info
Want to know what your home might be worth? Contact us for a FREE valuation!

Our team is ready to help you sell your home for the highest possible price ASAP

© 2024 Listings courtesy of MRED as distributed by MLS GRID. All Rights Reserved.
Bought with Adam Stary • john greene, Realtor
Get More Information




