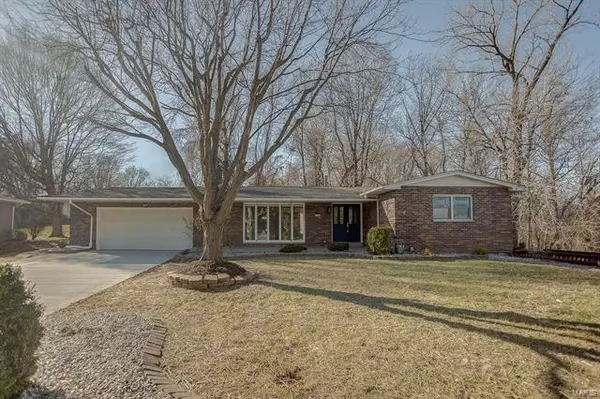Bought with Non Member of NON MEMBER
For more information regarding the value of a property, please contact us for a free consultation.
Key Details
Sold Price $250,000
Property Type Single Family Home
Sub Type Detached Single
Listing Status Sold
Purchase Type For Sale
Square Footage 1,838 sqft
Price per Sqft $136
Subdivision Hillcrest Lake Estates
MLS Listing ID 11299134
Sold Date 02/11/22
Style Ranch, Other
Bedrooms 3
Full Baths 2
Year Built 1965
Annual Tax Amount $4,479
Tax Year 2020
Lot Size 0.290 Acres
Lot Dimensions 140X118X148X122
Property Sub-Type Detached Single
Property Description
Happy New Year in your new home! Do not miss this lake view in Glen Carbon. At the crest of the Lake you will find 186 Lake Hillcrest. This is a 4 Bed, 2 Bath All Brick Ranch with WALK OUT basement. Brand New Roof Dec 2021, Brand New Concrete Driveway, new Stainless appliances and completely rehabbed with neutral colors, gorgeous granite counters and custom backsplash. Enjoy the private back yard with expansive wooded and lake views. Lower-Level features expansive 36x15 as Family room or optional Master bedroom, open concept with wet bar and large well-appointed master bath with Shower and Separate over size Jacuzzi Tub. 2 car attached garage w/back utility stairs to basement. HE-HVAC, HE- tankless water heater. Schedule a showing to see this magnificent home today!
Location
State IL
County Madison
Rooms
Basement Full, Walkout
Interior
Interior Features Some Wood Floors, Some Carpeting, Special Millwork, Some Window Treatmnt
Heating Natural Gas
Cooling Electric
Fireplaces Number 1
Fireplaces Type Wood Burning, Masonry
Fireplace Y
Appliance Microwave, Dishwasher, Refrigerator, Stainless Steel Appliance(s)
Exterior
Exterior Feature Deck
Parking Features Attached
Garage Spaces 2.0
View Y/N true
Building
Lot Description Chain Link Fence, Pond(s), Backs to Trees/Woods, Water View, Wooded, Partial Fencing
Story 1 Story
Water Public
New Construction false
Schools
Elementary Schools Edwardsville Dist 7
Middle Schools Edwardsville Dist 7
High Schools Edwardsville
School District 7, 7, 7
Others
HOA Fee Include Lake Rights
Special Listing Condition None
Read Less Info
Want to know what your home might be worth? Contact us for a FREE valuation!

Our team is ready to help you sell your home for the highest possible price ASAP

© 2025 Listings courtesy of MRED as distributed by MLS GRID. All Rights Reserved.
Get More Information




