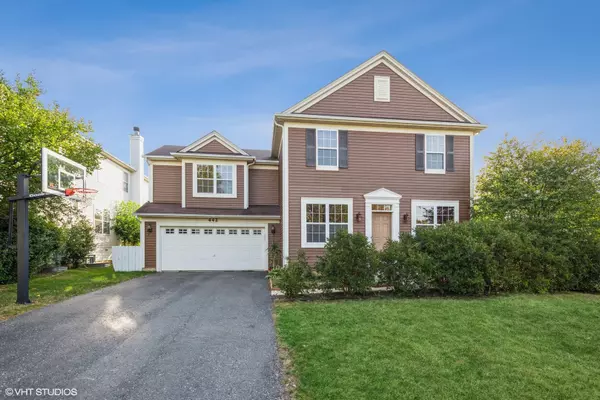For more information regarding the value of a property, please contact us for a free consultation.
Key Details
Sold Price $395,000
Property Type Single Family Home
Sub Type Detached Single
Listing Status Sold
Purchase Type For Sale
Square Footage 3,127 sqft
Price per Sqft $126
Subdivision Harvest Hills
MLS Listing ID 11236844
Sold Date 02/17/22
Bedrooms 4
Full Baths 2
Half Baths 1
HOA Fees $25/ann
Year Built 2004
Annual Tax Amount $8,439
Tax Year 2020
Lot Size 9,496 Sqft
Lot Dimensions 79X119
Property Description
This beautiful Harvest Hills home is one you do not want to miss! The home is complete with 4 bedrooms and 2.5 bathrooms. Walk into this home you are welcomed by a living room and office space. The living room boasts hardwood flooring and bright lighting from the large windows! The office features glass panneled french doors, bright windows, and the perfect amount of privacy! Additionally on the main level, you will find a separate dining room, laundry room, spacious family room, and kitchen area. The family room and kitchen provide an open floor plan with easy flow from room to room. The kitchen has a large island, stainless steel appliances, and plenty of cabinet/ counter space! On the second level of this home, you will discover a large master suite, additional bedrooms, and a bonus room. The master suite boasts bright lights, tall ceilings, a spacious master bath, and a large walk-in master closet. The additional bedrooms feature plush carpeting, bright windows, and plenty of closet space. Additionally, on the second level, the bonus room is perfect for second entertaining space, or could be transformed into a theater space! In the finished basement of this home, you will find plush carpeting and space for ultimate entertaining. Located within the highly sought-after D303 school district and backs to the wonderful Harvest Hills park which features tennis courts, playground, and baseball/soccer fields, this is one you will NOT want to miss.
Location
State IL
County Kane
Community Park, Tennis Court(S), Sidewalks, Street Lights, Street Paved
Rooms
Basement Partial
Interior
Heating Natural Gas
Cooling Central Air
Fireplace Y
Appliance Range, Microwave, Dishwasher, Refrigerator, Washer, Dryer, Stainless Steel Appliance(s)
Exterior
Garage Attached
Garage Spaces 3.0
Waterfront false
View Y/N true
Roof Type Asphalt
Building
Lot Description Corner Lot, Park Adjacent, Sidewalks, Streetlights
Story 2 Stories
Sewer Public Sewer
Water Public
New Construction false
Schools
Elementary Schools Davis Elementary School
Middle Schools Thompson Middle School
High Schools St. Charles East High School
School District 303, 303, 303
Others
HOA Fee Include Other
Ownership Fee Simple w/ HO Assn.
Special Listing Condition None
Read Less Info
Want to know what your home might be worth? Contact us for a FREE valuation!

Our team is ready to help you sell your home for the highest possible price ASAP
© 2024 Listings courtesy of MRED as distributed by MLS GRID. All Rights Reserved.
Bought with Hoss Demonteverde • Hometown Real Estate Group LLC
Get More Information




