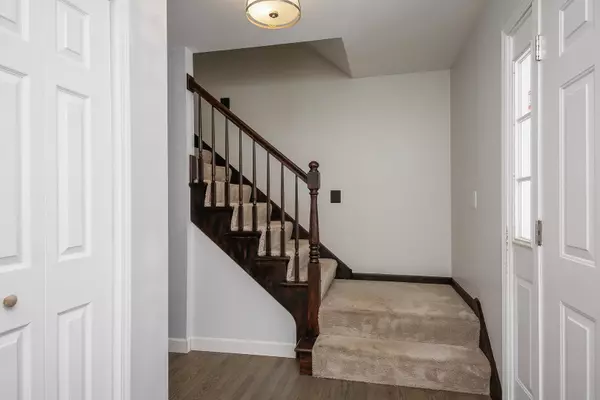For more information regarding the value of a property, please contact us for a free consultation.
Key Details
Sold Price $419,900
Property Type Single Family Home
Sub Type Detached Single
Listing Status Sold
Purchase Type For Sale
Square Footage 2,368 sqft
Price per Sqft $177
MLS Listing ID 11316963
Sold Date 03/18/22
Bedrooms 4
Full Baths 2
Half Baths 1
Year Built 1990
Annual Tax Amount $8,153
Tax Year 2020
Lot Size 1.100 Acres
Lot Dimensions 413 X 173 X 180 X 164
Property Description
Gorgeous home set on private 1.1 acre lot just minutes to 47 and 64. Only five minutes to Elburn train. Gorgeous new chef's kitchen with awesome 6 burner professional Viking range, Viking Exhaust hood with warming lamps, pot filler, quartz countertops, island with seating, fabulous pantry cabinets, drawer organizers, stainless steel appliances, stainless farm sink and loads of recessed lighting. Open floorplan ideal for entertaining. Fabulous living room and dining room with on trend flooring, barn door and recessed lighting. Four good sized bedrooms upstairs. Master bedroom with private bath. White trim and doors. Pella 450 series windows provide great energy savings. Pella solid wood door/window unit in family room. Storm doors with roll up screens. Heated and drywalled garage! Full dry basement ready for you to customize. Expansive deck. Charming front porch. No HOA fees. District 301 Schools. Quick close possible. Low taxes. Welcome home.
Location
State IL
County Kane
Rooms
Basement Full
Interior
Heating Natural Gas, Forced Air
Cooling Central Air
Fireplaces Number 1
Fireplaces Type Wood Burning, Gas Starter
Fireplace Y
Appliance Range, Microwave, Dishwasher, Refrigerator, Washer, Dryer, Stainless Steel Appliance(s), Range Hood
Exterior
Garage Attached
Garage Spaces 2.0
Waterfront false
View Y/N true
Building
Story 2 Stories
Sewer Septic-Private
Water Private Well
New Construction false
Schools
Elementary Schools Lily Lake Grade School
Middle Schools Prairie Knolls Middle School
High Schools Central High School
School District 301, 301, 301
Others
HOA Fee Include None
Ownership Fee Simple
Special Listing Condition None
Read Less Info
Want to know what your home might be worth? Contact us for a FREE valuation!

Our team is ready to help you sell your home for the highest possible price ASAP
© 2024 Listings courtesy of MRED as distributed by MLS GRID. All Rights Reserved.
Bought with Cindy Schmalz • @properties | Christie's International Real Estate
Get More Information




