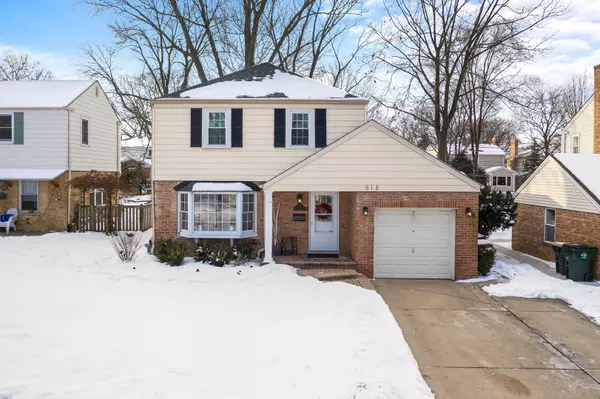For more information regarding the value of a property, please contact us for a free consultation.
Key Details
Sold Price $422,000
Property Type Single Family Home
Sub Type Detached Single
Listing Status Sold
Purchase Type For Sale
Square Footage 1,551 sqft
Price per Sqft $272
MLS Listing ID 11317040
Sold Date 03/25/22
Bedrooms 3
Full Baths 1
Half Baths 1
Year Built 1953
Annual Tax Amount $7,250
Tax Year 2020
Lot Size 6,599 Sqft
Lot Dimensions 50 X 132
Property Description
Welcome to 618 S Mitchell in desirable Pioneer Park just minutes from downtown Arlington Heights! Nestled on a quiet tree lined street, this 3 bedroom 2 bath home with full finished basement has so many thoughtful updates while being true to it's vintage roots! The first floor features an open concept living and dining room with gleaming hardwood floors and the beautiful bay window floods the space with natural light. The generous dining room with on trend lighting is ideal for quiet dinners or hosting family for holiday gatherings. The kitchen has a full suite of new appliances, can lighting, floating shelves and sunny windows with views to the backyard. The heart of the home is the huge family room addition with fireplace, luxury vinyl flooring, access to back and front yards for efficiency, western exposure windows and closets for storage. This room is the perfect spot for entertaining family and friends or quiet movie nights with a fire! The first floor powder is conveniently yet discreetly located between kitchen and family room. The full finished basement is light and bright with luxury vinyl flooring, can lighting and is freshly painted in neutral colors. So much versatility in how to use this space as additional family room, kids play room or dedicated home office. Additional space for laundry and storage provide functionality and efficiency. The second floor features 3 bedrooms with refinished hardwood floors, vintage crystal knobs and updated bath with floating shelves and tub. The huge fenced backyard has brick paver patio, playset and shed and is a great entertaining spot for barbeques or just taking in the sunset. Many valuable updates like newer roof (2017), appliances (2015), water heater (2017), Ecobee thermostat, Ring doorbell and newer windows. This home has been lovingly updated and cared for with so much attention to thoughtful details. Walk to downtown, library or the many parks nearby such as Pioneer, Pioneer Park pool, Sunset Meadows, Cronin and North Park. Highly rated schools and walk to Westgate elementary and South Middle School. Don't wait...this won't last!
Location
State IL
County Cook
Community Curbs, Sidewalks, Street Lights, Street Paved
Rooms
Basement Full
Interior
Interior Features Hardwood Floors
Heating Natural Gas, Forced Air
Cooling Central Air
Fireplaces Number 1
Fireplace Y
Appliance Range, Microwave, Dishwasher, Refrigerator, Washer, Dryer, Disposal
Exterior
Exterior Feature Patio, Brick Paver Patio
Garage Attached
Garage Spaces 1.0
Waterfront false
View Y/N true
Roof Type Asphalt
Building
Lot Description Fenced Yard
Story 2 Stories
Sewer Public Sewer
Water Lake Michigan
New Construction false
Schools
Elementary Schools Westgate Elementary School
Middle Schools South Middle School
High Schools Rolling Meadows High School
School District 25, 25, 214
Others
HOA Fee Include None
Ownership Fee Simple
Special Listing Condition None
Read Less Info
Want to know what your home might be worth? Contact us for a FREE valuation!

Our team is ready to help you sell your home for the highest possible price ASAP
© 2024 Listings courtesy of MRED as distributed by MLS GRID. All Rights Reserved.
Bought with Maria DelBoccio • @properties | Christie's International Real Estate
Get More Information




