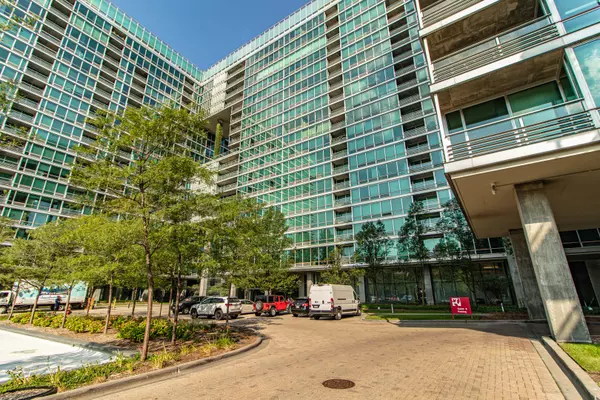For more information regarding the value of a property, please contact us for a free consultation.
Key Details
Sold Price $252,500
Property Type Condo
Sub Type Condo
Listing Status Sold
Purchase Type For Sale
Square Footage 1,074 sqft
Price per Sqft $235
Subdivision Optima Old Orchard Woods
MLS Listing ID 11218456
Sold Date 04/04/22
Bedrooms 1
Full Baths 1
Half Baths 1
HOA Fees $516/mo
Year Built 2008
Annual Tax Amount $5,781
Tax Year 2020
Lot Dimensions COMMON
Property Description
NEW PAINT THROUGHOUT ENTIRE CONDO!! Come fall in love with this luxury condo with scenic views and high ceilings from the 18th floor!! Close proximity to the expressway, multiple country clubs, Cook County forest preserve, and shopping centers. Area amenities include access to indoor pool, exercise room, clubhouse, and parking garage. Take the elevator up to the 18th floor and walk into your open floor plan unit boasting hardwood floors and floor to ceiling windows. Make memories in your sun-filled living room with serene views from floor-ceiling windows. Separate spacious dining room perfect for every gathering. Cook your favorite meals in gourmet kitchen highlighting granite countertops, breakfast bar seating, all stainless steel appliances, and table space for eating area. Large master bedroom presenting his/her closets, ensuite with double sink vanity, and gorgeous marble tiles. Enjoy your outdoor oasis by relaxing on your private balcony. Half bath with laundry closet containing NEW washer and dryer complete this luxury unit. Parking spot in garage included with unit. Second parking spot is sold separately for $25,000. Don't miss out on this beautiful condo!! Come see your next home before it's gone!!
Location
State IL
County Cook
Rooms
Basement None
Interior
Interior Features Hardwood Floors, Laundry Hook-Up in Unit, Storage, Granite Counters, Lobby, Separate Dining Room
Heating Natural Gas, Forced Air
Cooling Central Air
Fireplace N
Appliance Range, Dishwasher, Refrigerator, Washer, Dryer, Disposal
Laundry In Unit, In Bathroom
Exterior
Exterior Feature Balcony, Storms/Screens
Garage Attached
Garage Spaces 1.0
Community Features Bike Room/Bike Trails, Elevator(s), Exercise Room, Storage, Party Room, Sundeck, Indoor Pool, Service Elevator(s)
View Y/N true
Roof Type Rubber
Building
Lot Description Nature Preserve Adjacent, Landscaped
Sewer Public Sewer
Water Public
New Construction false
Schools
Elementary Schools Jane Stenson School
Middle Schools Old Orchard Junior High School
High Schools Niles North High School
School District 68, 68, 219
Others
Pets Allowed Additional Pet Rent, Cats OK, Dogs OK
HOA Fee Include Heat, Air Conditioning, Water, Gas, Insurance, Security, TV/Cable, Clubhouse, Exercise Facilities, Pool, Exterior Maintenance, Lawn Care, Scavenger, Snow Removal
Ownership Condo
Special Listing Condition List Broker Must Accompany
Read Less Info
Want to know what your home might be worth? Contact us for a FREE valuation!

Our team is ready to help you sell your home for the highest possible price ASAP
© 2024 Listings courtesy of MRED as distributed by MLS GRID. All Rights Reserved.
Bought with Julie Schultz • @properties
Get More Information




