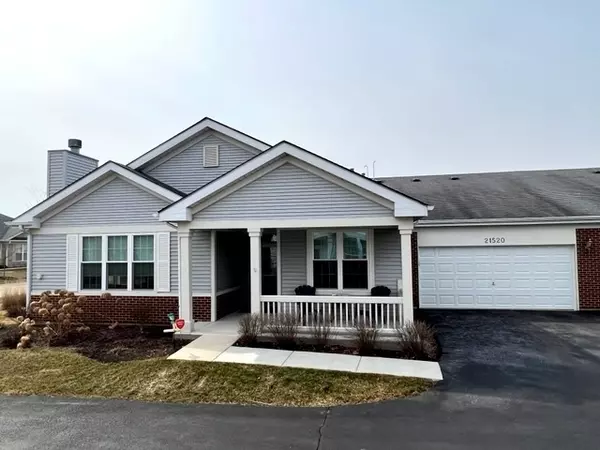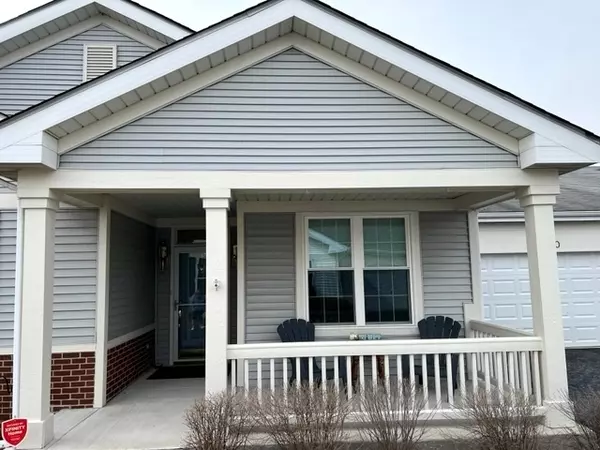For more information regarding the value of a property, please contact us for a free consultation.
Key Details
Sold Price $223,000
Property Type Townhouse
Sub Type Townhouse-Ranch
Listing Status Sold
Purchase Type For Sale
Square Footage 1,263 sqft
Price per Sqft $176
Subdivision Carillon Lakes
MLS Listing ID 11339285
Sold Date 04/08/22
Bedrooms 2
Full Baths 1
HOA Fees $405/mo
Year Built 2001
Annual Tax Amount $4,299
Tax Year 2020
Lot Dimensions 60X45
Property Description
POSITIVELY STUNNING! Ranch townhome w/front porch. Remodeled top to bottom!. Gorgeous kitchen with Newer (2018) stainless appliances, granite counters, white cabinets. Gleaming Hardwood floors. 2 bedroom, Master Bedroom with sitting room, walk-in closet and additional closet. LARGE glamour bath w/ soaking tub and separate shower. Beautiful fireplace in the LR with french door leading to patio! 2 panel white doors throughout. Custom Hunter Douglas blinds, neutral decor, separate laundry room, NEW HVAC 2018. NEW WATER HEATER 2018. Upgraded NEW windows in Living rm & Breakfast room 2021. NEW Expanded patio with sun awning 2020. 2 car garage , epoxy flooring, shelving. Gated Entrance with Security in this desirable Clubhouse community ! Offering golf, tennis, pickle ball, pools, activities, library, and more!
Location
State IL
County Will
Rooms
Basement None
Interior
Interior Features Hardwood Floors, Solar Tubes/Light Tubes, First Floor Bedroom, First Floor Laundry, First Floor Full Bath, Laundry Hook-Up in Unit
Heating Natural Gas, Forced Air
Cooling Central Air
Fireplaces Number 1
Fireplaces Type Gas Log, Gas Starter
Fireplace Y
Appliance Range, Microwave, Dishwasher, Refrigerator, Washer, Dryer, Disposal, Stainless Steel Appliance(s)
Laundry Gas Dryer Hookup, In Unit
Exterior
Exterior Feature Patio, Porch, Storms/Screens, End Unit
Garage Attached
Garage Spaces 2.0
View Y/N true
Roof Type Asphalt
Building
Lot Description Common Grounds, Corner Lot
Foundation Concrete Perimeter
Sewer Public Sewer
Water Public
New Construction false
Schools
School District 88, 88, 205
Others
Pets Allowed Cats OK, Dogs OK
HOA Fee Include Insurance, Security, Clubhouse, Exercise Facilities, Pool, Exterior Maintenance, Lawn Care, Snow Removal, Lake Rights
Ownership Fee Simple w/ HO Assn.
Special Listing Condition None
Read Less Info
Want to know what your home might be worth? Contact us for a FREE valuation!

Our team is ready to help you sell your home for the highest possible price ASAP
© 2024 Listings courtesy of MRED as distributed by MLS GRID. All Rights Reserved.
Bought with Nancy Leggett • Coldwell Banker Real Estate Group
Get More Information




