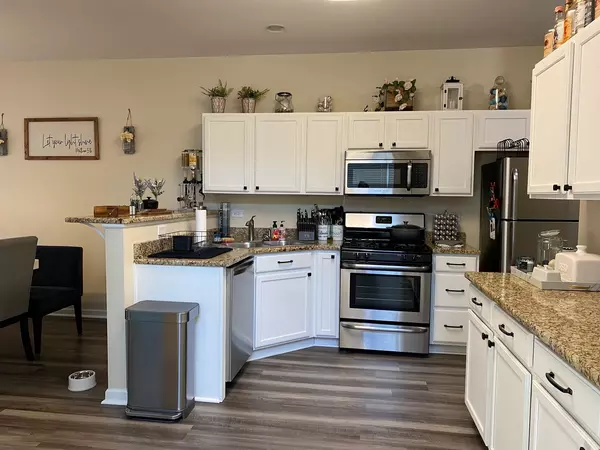For more information regarding the value of a property, please contact us for a free consultation.
Key Details
Sold Price $240,000
Property Type Townhouse
Sub Type Townhouse-2 Story
Listing Status Sold
Purchase Type For Sale
Square Footage 1,600 sqft
Price per Sqft $150
Subdivision Hunters Ridge
MLS Listing ID 11343455
Sold Date 04/20/22
Bedrooms 3
Full Baths 2
Half Baths 1
HOA Fees $32/mo
Year Built 2015
Annual Tax Amount $5,215
Tax Year 2020
Lot Dimensions 60 X 150
Property Description
NEW on the market! You won't want to miss this one! Call today for your private viewing of this tastefully upgraded 2 story end unit 3 bedroom townhome in Hunters Ridge. This home has large windows throughout and boasts stunning pond/prairie/sunset views from the living room, family room, dining room, 2nd floor hall, 2 back bedrooms, and back patio. BRAND NEW wood laminate flooring with transferable lifetime warranty, BRAND NEW washer & dryer set (Samsung Active Waterjet), BRAND NEW shower & vanity in the master bedroom, BRAND NEW vanity/sink/mirror in 2nd full bath. Custom room-darkening blinds and ceiling fans in all 3 bedrooms. Sharp looking wooden blinds on the 1st floor. Smart tech thermostat and keypad and Ring intercom doorbell. The kitchen offers a generous amount of cabinet space, beautiful granite countertops, and all stainless steel appliances. And you'll love the 2 car attached garage that leads right into the kitchen for easy grocery unloading. The 2nd floor laundry/utility room makes that laundry chore seem a little lighter. Special little touches like NEW door handles throughout add to the upgraded feel the whole home offers. Come make yourself right at home! The kids in your life will enjoy the park just a short walk away. Minooka Schools, easy access from Ridge Road to Rt 52 and I-80. Won't last long!
Location
State IL
County Kendall
Rooms
Basement None
Interior
Interior Features Wood Laminate Floors, Second Floor Laundry, Walk-In Closet(s), Ceilings - 9 Foot, Open Floorplan, Some Carpeting, Granite Counters, Separate Dining Room
Heating Natural Gas, Forced Air
Cooling Central Air
Fireplace N
Appliance Range, Microwave, Dishwasher, Refrigerator, Washer, Dryer, Stainless Steel Appliance(s)
Laundry Gas Dryer Hookup, In Unit
Exterior
Exterior Feature Patio, Porch
Garage Attached
Garage Spaces 2.0
View Y/N true
Roof Type Asphalt
Building
Lot Description Landscaped, Pond(s), Water View
Sewer Public Sewer
Water Public
New Construction false
Schools
School District 201, 201, 111
Others
Pets Allowed Cats OK, Dogs OK
HOA Fee Include None
Ownership Fee Simple w/ HO Assn.
Special Listing Condition None
Read Less Info
Want to know what your home might be worth? Contact us for a FREE valuation!

Our team is ready to help you sell your home for the highest possible price ASAP
© 2024 Listings courtesy of MRED as distributed by MLS GRID. All Rights Reserved.
Bought with Michael Srncik • Century 21 Pride Realty
Get More Information




