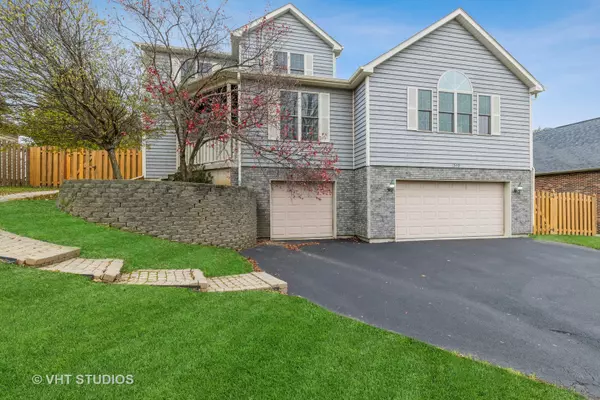For more information regarding the value of a property, please contact us for a free consultation.
Key Details
Sold Price $332,000
Property Type Single Family Home
Sub Type Detached Single
Listing Status Sold
Purchase Type For Sale
Square Footage 2,779 sqft
Price per Sqft $119
Subdivision Winslow Acres
MLS Listing ID 11304544
Sold Date 04/22/22
Style Traditional, Other
Bedrooms 3
Full Baths 3
Half Baths 1
Year Built 2005
Annual Tax Amount $11,840
Tax Year 2020
Lot Size 10,890 Sqft
Lot Dimensions 74 X 143 X 82 X 138
Property Description
BUYERS FINANCING FELL THROUGH ... READY FOR A QUICK CLOSING!!! Beautiful custom home, perfect for the growing family and ready to move in and enjoy. This wonderful family home has so much to offer, once you enter the foyer you feel so welcomed. The living room with a wood burning fireplace overlooking the professionally landscaped fenced yard, and formal dining room off the Kitchen. The huge kitchen with eat-in kitchen has access to the deck and private backyard, has all stainless steel appliances, loads of cabinets and counter space, ceramic tile floor and a first floor laundry room. The first floor master suite is so bright and spacious, with a large walk-in closet and a super master bath with a walk-in shower, whirlpool tub, etc.. Next to the foyer is a very impressive Office with double doors, there is also an extra 1/2 bath plus a guest closet. The second floor has a 26 x 14 great room area, perfect for a family room and study, Two very large bedroom with Jack & Jill bath each with a private walk-in closet plus. The lower level is a finished English Basement with recreation area another full bath and utility room and walkout access through the three car garage.
Location
State IL
County Mc Henry
Area Bull Valley / Greenwood / Woodstock
Rooms
Basement English
Interior
Interior Features Vaulted/Cathedral Ceilings, Hardwood Floors
Heating Natural Gas, Forced Air
Cooling Central Air
Fireplaces Number 1
Fireplaces Type Wood Burning, Gas Starter
Fireplace Y
Appliance Range, Microwave, Dishwasher, Refrigerator, Washer, Dryer, Disposal, Stainless Steel Appliance(s)
Laundry In Unit, Sink
Exterior
Exterior Feature Deck, Storms/Screens
Garage Attached
Garage Spaces 3.0
Community Features Park, Curbs, Sidewalks, Street Lights, Street Paved
Waterfront false
Roof Type Asphalt
Building
Lot Description Fenced Yard, Landscaped, Wooded, Rear of Lot, Mature Trees, Streetlights, Wood Fence
Sewer Public Sewer
Water Public
New Construction false
Schools
Elementary Schools Westwood Elementary School
Middle Schools Creekside Middle School
High Schools Woodstock High School
School District 200 , 200, 200
Others
HOA Fee Include None
Ownership Fee Simple w/ HO Assn.
Special Listing Condition None
Read Less Info
Want to know what your home might be worth? Contact us for a FREE valuation!

Our team is ready to help you sell your home for the highest possible price ASAP

© 2024 Listings courtesy of MRED as distributed by MLS GRID. All Rights Reserved.
Bought with Stephanie Liscomb • Lakes Realty Group
Get More Information




