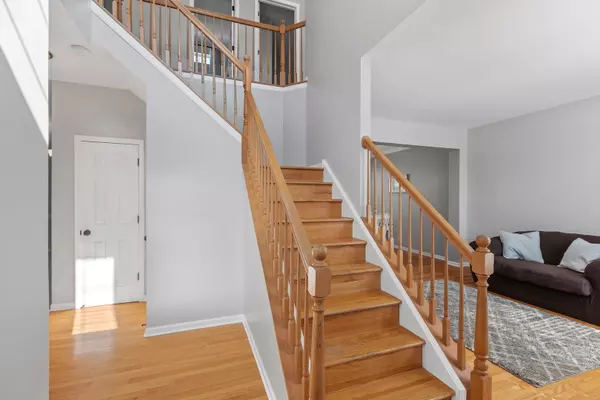For more information regarding the value of a property, please contact us for a free consultation.
Key Details
Sold Price $430,000
Property Type Single Family Home
Sub Type Detached Single
Listing Status Sold
Purchase Type For Sale
Square Footage 2,097 sqft
Price per Sqft $205
Subdivision Villages At Meadowlakes
MLS Listing ID 11339403
Sold Date 04/25/22
Bedrooms 4
Full Baths 2
Half Baths 1
HOA Fees $41/qua
Year Built 1997
Annual Tax Amount $7,936
Tax Year 2020
Lot Size 7,997 Sqft
Lot Dimensions 120X67X119X54
Property Description
Picture Perfect Home in desirable Villages at Meadowlakes! All you have to do is move in! You are greeted by the two story foyer, freshly painted in today's colors. The main floor features 9' ceilings, white trim and hardwood throughout. A front living room is flooded with natural light through the windows and flows seamlessly into the dining room, which includes crown molding. As you continue, you will find an updated kitchen with 42" cabinets, all stainless steel appliances--including a new refrigerator and dishwasher, breakfast bar, and a closet pantry. Kitchen area opens into a large family room. A powder room completes the first floor. Upstairs, you will find 4 bedrooms and 2 bathrooms. The master suite includes vaulted ceiling, walk-in closet, and an updated bathroom with dual sink vanity, tub and separate shower. Hall bathroom was recently updated in 2021. Want more? A finished basement, with even more living space, includes recently installed vinyl flooring. Ample storage in the unfinished area. The back lot was fenced in 2016. Notable updates include: Furnace/AC 2020, Water Heater 2019, Roof, Gutters & Screens 2017, Front Door 2018 & Patio Door 2019. Excellent location, not far from Rt. 59 Metra, shopping, restaurants, parks and playgrounds PLUS highly desired School District 204 schools. DO NOT MISS THIS ONE--it won't last long!
Location
State IL
County Du Page
Community Park, Curbs, Sidewalks, Street Lights, Street Paved
Rooms
Basement Partial
Interior
Interior Features Vaulted/Cathedral Ceilings, Hardwood Floors, Second Floor Laundry, Walk-In Closet(s)
Heating Natural Gas, Forced Air
Cooling Central Air
Fireplace N
Appliance Range, Microwave, Dishwasher, Refrigerator, Washer, Dryer, Disposal, Stainless Steel Appliance(s)
Laundry Laundry Closet
Exterior
Exterior Feature Deck
Garage Attached
Garage Spaces 2.0
Waterfront false
View Y/N true
Roof Type Asphalt
Building
Lot Description Fenced Yard
Story 2 Stories
Foundation Concrete Perimeter
Sewer Public Sewer
Water Public
New Construction false
Schools
Elementary Schools Owen Elementary School
Middle Schools Still Middle School
High Schools Waubonsie Valley High School
School District 204, 204, 204
Others
HOA Fee Include None
Ownership Fee Simple w/ HO Assn.
Special Listing Condition None
Read Less Info
Want to know what your home might be worth? Contact us for a FREE valuation!

Our team is ready to help you sell your home for the highest possible price ASAP
© 2024 Listings courtesy of MRED as distributed by MLS GRID. All Rights Reserved.
Bought with Sofiia Ilchuk • Metropolitan Realty & Development Corp
Get More Information




