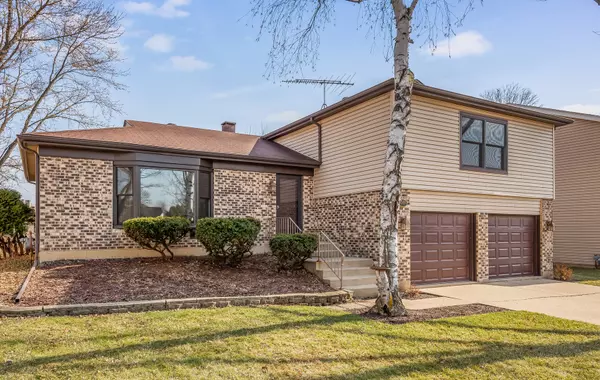For more information regarding the value of a property, please contact us for a free consultation.
Key Details
Sold Price $362,500
Property Type Single Family Home
Sub Type Detached Single
Listing Status Sold
Purchase Type For Sale
Square Footage 2,536 sqft
Price per Sqft $142
Subdivision Quail Hollow
MLS Listing ID 11355340
Sold Date 04/26/22
Bedrooms 4
Full Baths 2
Half Baths 1
Year Built 1978
Annual Tax Amount $8,285
Tax Year 2020
Lot Size 7,797 Sqft
Lot Dimensions 65 X 120
Property Description
Well maintained 4 bedroom, 2.5 bath home with many updates and conveniently located off Route 59. Split level home with sub has formal living/dining combo and eat in kitchen with table space. All appliances including washer and dryer stay (stove is electric with capped gas line). English level family room with wood burning fireplace, powder room and garage access leads to sub basement with additional finished space and laundry room. Upstairs is a master bedroom with private bath and 3 additional bedrooms that share a hall bath. Backyard with all day Southern exposure, deck with gazebo, pond with fountain, vegetable/flower garden and shed (220 volt wired for hot tub and fences allowed). New vinyl siding (2020), New Pella bay window, sliding door and most windows, newer garage door, sump, ejector and April Air. Additional features include Ecobee thermostat and wiring for RJ-45 ethernet. Great location near shopping, schools, Sunrise Park & bike trails plus easy interstate access.
Location
State IL
County Du Page
Area Bartlett
Rooms
Basement Partial
Interior
Heating Natural Gas, Forced Air
Cooling Central Air
Fireplaces Number 1
Fireplaces Type Wood Burning
Equipment TV-Dish, Ceiling Fan(s)
Fireplace Y
Appliance Range, Microwave, Dishwasher, Refrigerator, Washer, Dryer, Disposal
Exterior
Exterior Feature Deck, Storms/Screens
Garage Attached
Garage Spaces 2.0
Community Features Curbs, Sidewalks, Street Lights, Street Paved
Waterfront false
Roof Type Asphalt
Building
Sewer Public Sewer
Water Public
New Construction false
Schools
Elementary Schools Sycamore Trails Elementary Schoo
Middle Schools East View Middle School
High Schools Bartlett High School
School District 46 , 46, 46
Others
HOA Fee Include None
Ownership Fee Simple
Special Listing Condition None
Read Less Info
Want to know what your home might be worth? Contact us for a FREE valuation!

Our team is ready to help you sell your home for the highest possible price ASAP

© 2024 Listings courtesy of MRED as distributed by MLS GRID. All Rights Reserved.
Bought with Bradley Sowell • Northwest Suburban Real Estate
Get More Information


