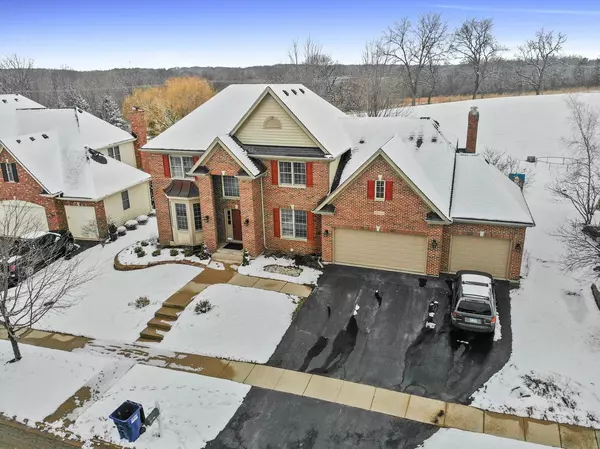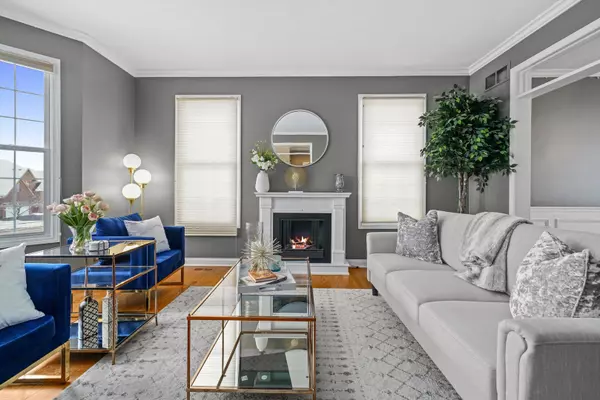For more information regarding the value of a property, please contact us for a free consultation.
Key Details
Sold Price $600,000
Property Type Single Family Home
Sub Type Detached Single
Listing Status Sold
Purchase Type For Sale
Square Footage 4,605 sqft
Price per Sqft $130
Subdivision Fox Mill
MLS Listing ID 11344783
Sold Date 04/22/22
Bedrooms 4
Full Baths 3
Half Baths 1
HOA Fees $103/qua
Year Built 2002
Annual Tax Amount $11,252
Tax Year 2020
Lot Size 0.312 Acres
Lot Dimensions 14373
Property Description
Come see this gorgeous 2 story home with beautiful touches and tons of living space. As you walk into this home you will notice the open and spacious layout this home offers. To your left the beautiful living room with tons of natural light. Walk through onto the dining room which features tons of wood work such as wainscoting and a beautifully designed ceiling. The kitchen is spacious and boasts of oak cabinetry and custom lighting along with newly installed backsplash. Enjoy your morning breakfast overlooking your spacious yard which includes a stamped concrete patio and fire pit! Spacious family room includes a fireplace and tons of natural light. 4 spacious bedrooms located on the second floor and the master bedroom includes not 1 but 2 large walk-in closets and master bathroom. Enjoy a full finished basement with tall ceilings along a gym room, a recreation area, wetbar and a full bathroom. This home has it all and will not last. Multiple Offers received H&B due by March 13th @ 5pm
Location
State IL
County Kane
Area Campton Hills / St. Charles
Rooms
Basement Full
Interior
Interior Features Vaulted/Cathedral Ceilings, Bar-Wet, Hardwood Floors, First Floor Laundry, Walk-In Closet(s), Some Carpeting, Granite Counters, Separate Dining Room
Heating Natural Gas, Forced Air
Cooling Central Air
Fireplaces Number 1
Fireplaces Type Wood Burning
Fireplace Y
Appliance Range, Microwave, Dishwasher, Refrigerator, Washer, Dryer
Laundry Gas Dryer Hookup, Laundry Closet, Sink
Exterior
Exterior Feature Stamped Concrete Patio, Invisible Fence
Garage Attached
Garage Spaces 3.0
Community Features Clubhouse, Pool, Other
Waterfront false
Roof Type Asphalt
Building
Sewer Public Sewer
Water Public
New Construction false
Schools
High Schools St. Charles East High School
School District 303 , 303, 303
Others
HOA Fee Include Other
Ownership Fee Simple
Special Listing Condition None
Read Less Info
Want to know what your home might be worth? Contact us for a FREE valuation!

Our team is ready to help you sell your home for the highest possible price ASAP

© 2024 Listings courtesy of MRED as distributed by MLS GRID. All Rights Reserved.
Bought with Frances Gilmore • GilMore Realty, Inc.
Get More Information




