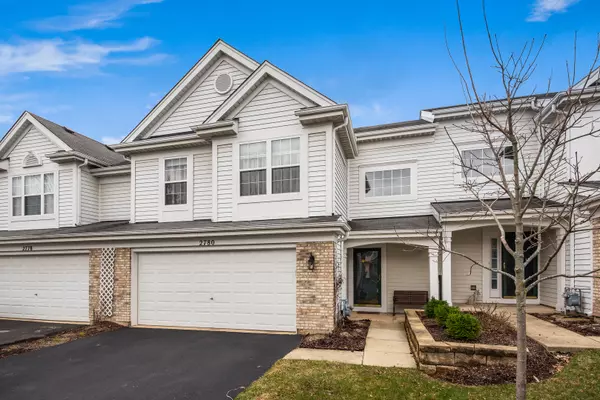For more information regarding the value of a property, please contact us for a free consultation.
Key Details
Sold Price $285,000
Property Type Condo
Sub Type Condo,Townhouse-2 Story
Listing Status Sold
Purchase Type For Sale
Square Footage 1,671 sqft
Price per Sqft $170
Subdivision Parkside At Countryside
MLS Listing ID 11368509
Sold Date 05/06/22
Bedrooms 2
Full Baths 2
Half Baths 1
HOA Fees $171/mo
Year Built 2002
Annual Tax Amount $5,320
Tax Year 2020
Lot Dimensions COMMON
Property Description
Pride of ownership shines in this meticulously maintained, original owner Carlyle model. The open concept first floor, with the two-story family room lets in tons of natural light. The Carlyle model kitchen is the largest in the neighborhood offering an abundance of cabinets and area for a table. Off the kitchen is a formal dining area. A sliding glass door leads to the private patio space. The upstairs is configured with twin master suites, each with its own private bathroom. The upstairs laundry is a plus! Some of the many "news" in the home. 2021: Garbage Disposal ** 2016: Furnace, A/C, Hot Water Heater ** 2015: Refrigerator **. Attached 2 car garage with a quiet, belt driven opener. Parkside at Countryside is a hidden gem. Its location makes for incredible access to I-88 and the Route 59 Metra Station. Access to the IL Prairie Path from the neighborhood, many forest preserves nearby, loads of shopping, dining, and recreation just minutes away. Highly acclaimed 204 school district.
Location
State IL
County Du Page
Rooms
Basement None
Interior
Interior Features Vaulted/Cathedral Ceilings, Wood Laminate Floors, Second Floor Laundry, Walk-In Closet(s), Open Floorplan
Heating Natural Gas
Cooling Central Air
Fireplaces Number 1
Fireplaces Type Gas Log
Fireplace Y
Appliance Range, Microwave, Dishwasher, Refrigerator, Washer, Dryer
Exterior
Exterior Feature Patio
Garage Attached
Garage Spaces 2.0
Community Features Bike Room/Bike Trails, Patio
Waterfront false
View Y/N true
Roof Type Asphalt
Building
Foundation Concrete Perimeter
Sewer Public Sewer
Water Public
New Construction false
Schools
Elementary Schools Brooks Elementary School
Middle Schools Granger Middle School
High Schools Metea Valley High School
School District 204, 204, 204
Others
Pets Allowed Cats OK, Dogs OK
HOA Fee Include Insurance, Exterior Maintenance, Lawn Care, Snow Removal
Ownership Condo
Special Listing Condition None
Read Less Info
Want to know what your home might be worth? Contact us for a FREE valuation!

Our team is ready to help you sell your home for the highest possible price ASAP
© 2024 Listings courtesy of MRED as distributed by MLS GRID. All Rights Reserved.
Bought with Xiaoli Jiang • Prosperity Equities Co
Get More Information




