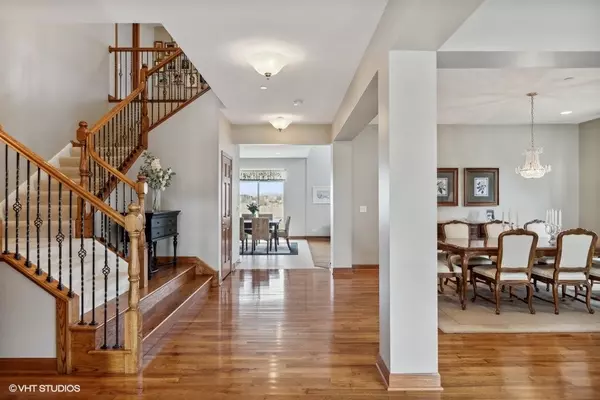For more information regarding the value of a property, please contact us for a free consultation.
Key Details
Sold Price $495,000
Property Type Single Family Home
Sub Type Detached Single
Listing Status Sold
Purchase Type For Sale
Square Footage 3,732 sqft
Price per Sqft $132
Subdivision Cider Grove
MLS Listing ID 11374644
Sold Date 05/06/22
Style Traditional
Bedrooms 4
Full Baths 3
Half Baths 1
HOA Fees $39/qua
Year Built 2007
Annual Tax Amount $9,967
Tax Year 2020
Lot Size 0.288 Acres
Lot Dimensions 80X158X80X158
Property Description
Stunning brick, immaculate home in highly coveted Cider Grove, overlooking dedicated open space. This open floor plan offers flexibility, lots of light, spacious rooms and custom upgrades throughout. Main floor offers a gracious foyer, large living and dining rooms and a private library with French doors. An inviting two-story great room and gourmet kitchen overlook the lush yard with views of the open space and nearby pond. The large kitchen offers plenty of space for cooking and entertaining with a large island, 41 inch cabinets, granite, GE Monogram stainless appliances, double ovens and separate pantry. There's a playroom/office that could easily be converted to a fifth bedroom, and a main floor laundry room. An elegant staircase leads to the private master suite, with coffered ceiling, a generous sitting room, and a five-piece bath with soaking tub. There's a private ensuite bedroom along with two others that share a full bath. A bright unfinished basement has nine foot ceilings and is perfect for a recreation room, game and media rooms and another bedroom. This one owner home was built with many upgrades including: five-inch solid wood baseboard trim, solid-core doors, hickory hardwood flooring, zoned heating and air conditioning, recirculating air cleaner, and a large wrap-around patio in the backyard. There's an oversized two car garage, shed, newer appliances, newer roof, and plenty of storage. Enjoy the community clubhouse and fitness room, nearby parks, shopping, dining, and award-winning Huntley schools.
Location
State IL
County Mc Henry
Area Huntley
Rooms
Basement Full
Interior
Interior Features Vaulted/Cathedral Ceilings, Hardwood Floors, First Floor Laundry
Heating Natural Gas, Forced Air, Sep Heating Systems - 2+, Zoned
Cooling Zoned
Equipment Humidifier, TV-Cable, Fire Sprinklers, CO Detectors, Ceiling Fan(s), Sump Pump, Air Purifier
Fireplace N
Appliance Double Oven, Microwave, Dishwasher, Refrigerator, Washer, Dryer, Disposal, Stainless Steel Appliance(s)
Exterior
Exterior Feature Patio, Storms/Screens
Garage Attached
Garage Spaces 2.0
Community Features Clubhouse, Curbs, Sidewalks, Street Paved
Waterfront false
Roof Type Asphalt
Building
Lot Description Wetlands adjacent
Sewer Sewer-Storm
Water Public
New Construction false
Schools
Elementary Schools Mackeben Elementary School
Middle Schools Heineman Middle School
High Schools Huntley High School
School District 158 , 158, 158
Others
HOA Fee Include Insurance, Clubhouse, Exercise Facilities
Ownership Fee Simple
Special Listing Condition None
Read Less Info
Want to know what your home might be worth? Contact us for a FREE valuation!

Our team is ready to help you sell your home for the highest possible price ASAP

© 2024 Listings courtesy of MRED as distributed by MLS GRID. All Rights Reserved.
Bought with Sarah Leonard • RE/MAX Suburban
Get More Information




