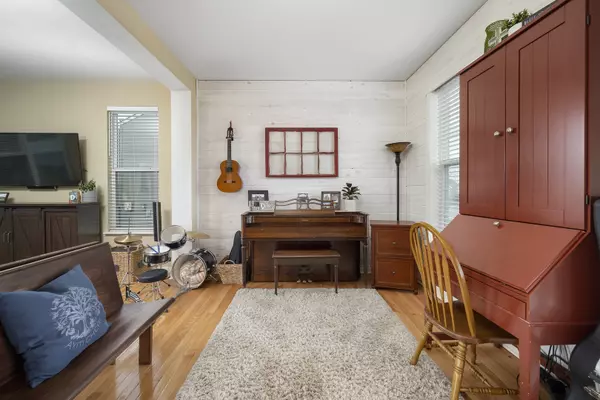For more information regarding the value of a property, please contact us for a free consultation.
Key Details
Sold Price $316,000
Property Type Single Family Home
Sub Type Detached Single
Listing Status Sold
Purchase Type For Sale
Square Footage 1,600 sqft
Price per Sqft $197
Subdivision Hunters Ridge
MLS Listing ID 11349796
Sold Date 05/06/22
Style Contemporary
Bedrooms 3
Full Baths 2
Half Baths 1
HOA Fees $32/mo
Year Built 2017
Annual Tax Amount $6,043
Tax Year 2020
Lot Dimensions 71X129
Property Description
Looking for a great place to call home? Come and check out this beauty! This open concept, 3 bedroom home has some unique features - The kitchen offers a custom built island with pull out drawers, sharp 42" oak cabinets, stainless steel appliances, closet pantry, and space for your table and chairs~the kitchen opens to the family and living rooms~the living room features a shiplap wall adding character to the space~the 1st floor laundry/mud room features a high end washer and dryer, custom built-in bench and space for storage~the 1st floor half bathroom offers an upgraded vanity, light fixture and another tasteful shiplap wall~the 2nd floor offers 3 bedrooms, a full hall bathroom with tub and shower combo and full master bathroom with walk-in shower with seat~the master bedroom also offers a walk-in closet~the basement awaits your finishing ideas and includes a climbing wall for the kids and a huge concrete crawl~the back yard offers a large patio for your outdoor gatherings and a swing set. Close to shopping, restaurants and interstates. Minooka Schools.
Location
State IL
County Kendall
Area Joliet
Rooms
Basement Partial
Interior
Interior Features Hardwood Floors, First Floor Laundry, Walk-In Closet(s)
Heating Natural Gas, Forced Air
Cooling Central Air
Fireplace N
Appliance Range, Microwave, Dishwasher, Refrigerator, Washer, Dryer
Laundry Gas Dryer Hookup
Exterior
Garage Attached
Garage Spaces 2.0
Roof Type Asphalt
Building
Sewer Public Sewer
Water Public
New Construction false
Schools
High Schools Minooka Community High School
School District 201 , 201, 111
Others
HOA Fee Include Other
Ownership Fee Simple w/ HO Assn.
Special Listing Condition None
Read Less Info
Want to know what your home might be worth? Contact us for a FREE valuation!

Our team is ready to help you sell your home for the highest possible price ASAP

© 2024 Listings courtesy of MRED as distributed by MLS GRID. All Rights Reserved.
Bought with Tisha Krakowski • RE/MAX Ultimate Professionals
Get More Information




