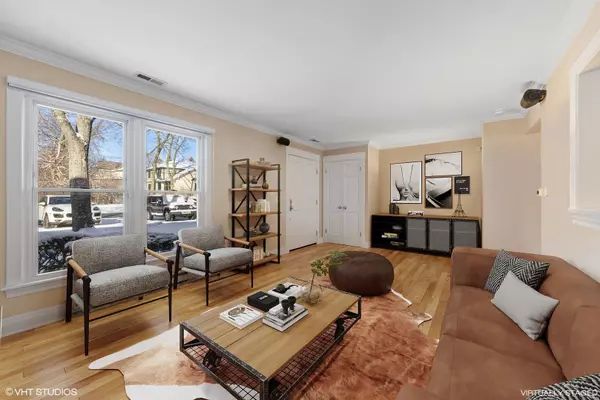For more information regarding the value of a property, please contact us for a free consultation.
Key Details
Sold Price $470,000
Property Type Townhouse
Sub Type T3-Townhouse 3+ Stories
Listing Status Sold
Purchase Type For Sale
Square Footage 1,928 sqft
Price per Sqft $243
Subdivision Sutton Place
MLS Listing ID 11336705
Sold Date 05/11/22
Bedrooms 4
Full Baths 3
Half Baths 1
HOA Fees $360/mo
Year Built 1968
Annual Tax Amount $5,375
Tax Year 2020
Property Description
This gorgeous one-of-a-kind English Row House is located in Hinsdale's sought-after Sutton Place development. It is the only true four-bedroom townhome in Sutton Place, with 3-1/2 baths, and it has also been completely renovated and updated. Large, bright living room opens to a brand new kitchen with stainless steel appliances and gorgeous cabinetry with plenty of room for storage. Dining room includes a stunning custom wall unit, new lighting and access to a private fenced-in yard. Powder room completes the first floor. The second floor features three well-proportioned bedrooms, 2 full baths and laundry. The third floor primary suite and bath is an oasis of privacy. The primary suite - added in the latest renovation - includes two closets, and a luxurious bath and two-person shower with heated floors. There is additional enclosed backyard storage. Detached garage space plus additional parking in front of the unit. Outside the private patio is a large common recreation area, along with a separate fabulous pool! Feels like a vacation only steps away from your back door. All Hinsdale schools and close proximity to town. You do not want to miss this rare opportunity to be a part of the Sutton Place community.
Location
State IL
County Du Page
Rooms
Basement None
Interior
Interior Features Hardwood Floors, Built-in Features, Walk-In Closet(s)
Heating Electric
Cooling Central Air, Window/Wall Unit - 1
Fireplace Y
Appliance Range, Microwave, Dishwasher, Refrigerator, Washer, Dryer, Disposal, Stainless Steel Appliance(s)
Laundry In Unit, Laundry Closet
Exterior
Exterior Feature Patio
Garage Detached
Garage Spaces 1.0
Community Features Pool
View Y/N true
Roof Type Asphalt
Building
Lot Description Common Grounds, Fenced Yard, Landscaped
Foundation Other
Sewer Public Sewer
Water Lake Michigan
New Construction false
Schools
Elementary Schools Elm Elementary School
Middle Schools Hinsdale Middle School
High Schools Hinsdale Central High School
School District 181, 181, 86
Others
Pets Allowed Cats OK, Dogs OK
HOA Fee Include Water, Insurance, Pool, Lawn Care, Scavenger, Snow Removal
Ownership Fee Simple w/ HO Assn.
Special Listing Condition Exceptions-Call List Office
Read Less Info
Want to know what your home might be worth? Contact us for a FREE valuation!

Our team is ready to help you sell your home for the highest possible price ASAP
© 2024 Listings courtesy of MRED as distributed by MLS GRID. All Rights Reserved.
Bought with Sarah O'Shea Munoz • Berkshire Hathaway HomeServices Chicago
Get More Information




