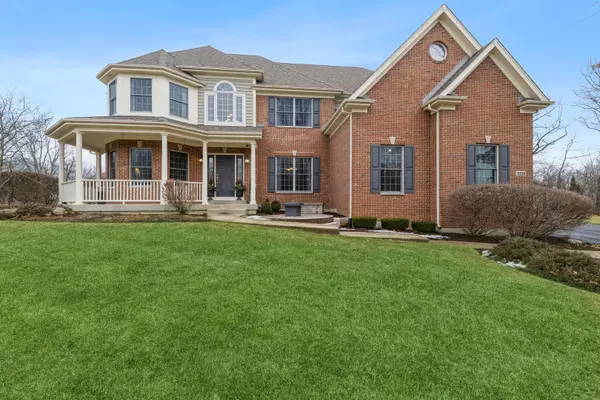For more information regarding the value of a property, please contact us for a free consultation.
Key Details
Sold Price $515,000
Property Type Single Family Home
Sub Type Detached Single
Listing Status Sold
Purchase Type For Sale
Square Footage 3,125 sqft
Price per Sqft $164
Subdivision Westwood Lakes Estates
MLS Listing ID 11325964
Sold Date 05/20/22
Style Traditional
Bedrooms 5
Full Baths 4
Year Built 2003
Annual Tax Amount $10,908
Tax Year 2020
Lot Size 0.920 Acres
Lot Dimensions 254 X 42 X 150 X 124 X 176
Property Description
This home is a showstopper in desirable Westwood Lakes neighborhood close to park and school. Walk in the front door to find beautifully finished hardwood throughout the main floor. The vaulted ceiling in the living room has stunning cathedral beam detail and a brick fireplace. Then you'll find the dream kitchen updated in 2020 with granite counters, tile backsplash and stainless appliances. The stove is a 60 inch Thermador that includes 6 burners and a griddle. The walk in pantry is a plus. The main floor also has a formal dining room and office with built-in shelves. A guest bedroom suite rounds out the 1st floor. There are 4 more bedrooms upstairs with new carpet throughout. The huge primary suite boasts extra sitting area with gas fireplace. The bathroom has jacuzzi tub, double vanities and walk in closet with extra attic space for more storage or convert to an even bigger closet. The 2nd bedroom is ensuite, bedrooms 3 and 4 share a Jack and Jill bathroom. The full basement will provide lots of storage, work area or potential living space. The 2 person sauna is included and there is a rough in for a bathroom as well. When the weather improves you'll love the deck and patio with firepit. The oversized lot has invisible dog fencing and a garden shed. The 3 car side load garage has brand new garage doors. Check additional information for more. No closings before May 20th.
Location
State IL
County Mc Henry
Area Bull Valley / Greenwood / Woodstock
Rooms
Basement Full
Interior
Interior Features Vaulted/Cathedral Ceilings, Sauna/Steam Room, Hardwood Floors, First Floor Bedroom, Second Floor Laundry, First Floor Full Bath, Built-in Features, Walk-In Closet(s)
Heating Natural Gas, Forced Air
Cooling Central Air
Fireplaces Number 2
Fireplaces Type Gas Starter
Equipment Water-Softener Owned, Sump Pump
Fireplace Y
Appliance Range, Microwave, Dishwasher, Refrigerator, Washer, Dryer, Disposal
Laundry In Unit, Sink
Exterior
Exterior Feature Deck, Invisible Fence
Garage Attached
Garage Spaces 3.0
Community Features Lake, Street Lights, Street Paved
Waterfront false
Roof Type Asphalt
Building
Sewer Public Sewer
Water Public
New Construction false
Schools
Elementary Schools Westwood Elementary School
Middle Schools Creekside Middle School
High Schools Woodstock High School
School District 200 , 200, 200
Others
HOA Fee Include None
Ownership Fee Simple
Special Listing Condition None
Read Less Info
Want to know what your home might be worth? Contact us for a FREE valuation!

Our team is ready to help you sell your home for the highest possible price ASAP

© 2024 Listings courtesy of MRED as distributed by MLS GRID. All Rights Reserved.
Bought with Kristina Irvine • john greene, Realtor
Get More Information




