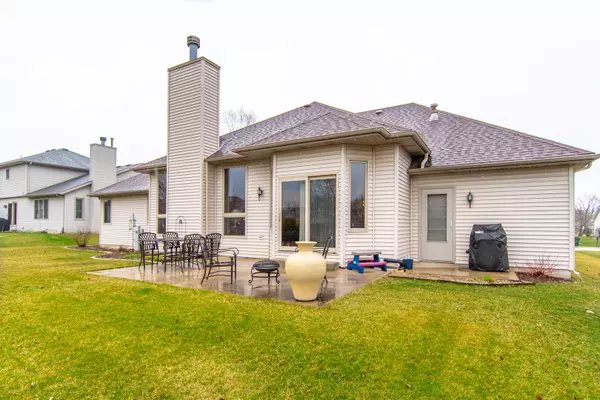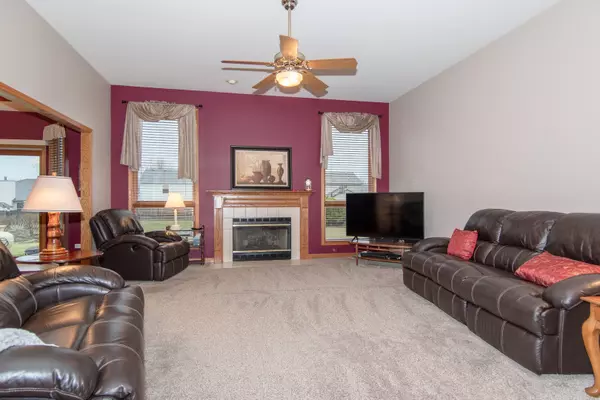For more information regarding the value of a property, please contact us for a free consultation.
Key Details
Sold Price $399,900
Property Type Single Family Home
Sub Type Detached Single
Listing Status Sold
Purchase Type For Sale
Square Footage 2,069 sqft
Price per Sqft $193
Subdivision Highlands
MLS Listing ID 11359334
Sold Date 05/20/22
Style Ranch
Bedrooms 3
Full Baths 3
Year Built 2000
Annual Tax Amount $7,451
Tax Year 2020
Lot Size 0.280 Acres
Lot Dimensions 98X 140
Property Description
Now is your opportunity! Back on the market for this beautiful ranch, buyers financing fell through. This 3 bedroom, 3 bath ranch with a 3 car tandem garage could be just the home you have been looking for! Newer roof, windows and many other improvements. Located in the Highlands subdivision and in Minooka school district. The spacious foyer welcomes you into a large family room with gas fireplace. The kitchen offers both a peninsula and a roomy eating area. Extra tall cabinetry and newly refinished hardwood flooring add to the kitchen's appeal. Main bedroom has 2 walk in closets, a bathroom with jetted tub and separate shower as well as double sinks. Storage abounds with the closet space upstairs in addition to the many areas in the fully finished basement Two rooms in the basement could be your perfect home office space (owner is currently using them as bedrooms). Newer Roof and All New Windows on west side of home. Schedule your showing today!!!
Location
State IL
County Grundy
Area Channahon
Rooms
Basement Full
Interior
Interior Features Vaulted/Cathedral Ceilings, Hardwood Floors, First Floor Bedroom, First Floor Laundry, First Floor Full Bath, Walk-In Closet(s)
Heating Natural Gas, Forced Air
Cooling Central Air
Fireplaces Number 1
Fireplaces Type Gas Log
Equipment Water-Softener Owned, CO Detectors, Ceiling Fan(s), Sump Pump, Backup Sump Pump;
Fireplace Y
Appliance Range, Microwave, Dishwasher, Refrigerator, Washer, Dryer, Disposal
Exterior
Exterior Feature Patio, Storms/Screens
Garage Attached
Garage Spaces 3.0
Community Features Park, Curbs, Sidewalks, Street Lights, Street Paved
Waterfront false
Building
Sewer Public Sewer
Water Public
New Construction false
Schools
High Schools Minooka Community High School
School District 201 , 201, 111
Others
HOA Fee Include None
Ownership Fee Simple w/ HO Assn.
Special Listing Condition None
Read Less Info
Want to know what your home might be worth? Contact us for a FREE valuation!

Our team is ready to help you sell your home for the highest possible price ASAP

© 2024 Listings courtesy of MRED as distributed by MLS GRID. All Rights Reserved.
Bought with Cara Dulaitis • RE/MAX 10
Get More Information




