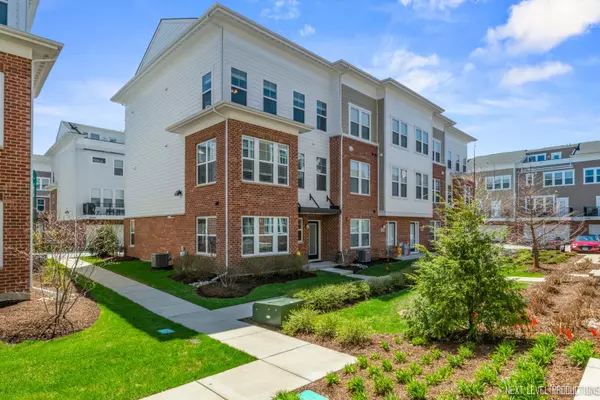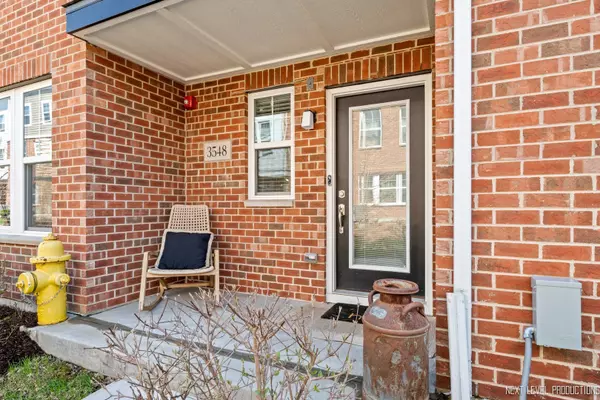For more information regarding the value of a property, please contact us for a free consultation.
Key Details
Sold Price $486,000
Property Type Townhouse
Sub Type T3-Townhouse 3+ Stories
Listing Status Sold
Purchase Type For Sale
Square Footage 2,466 sqft
Price per Sqft $197
Subdivision Uptown At Seven Bridges
MLS Listing ID 11385596
Sold Date 05/20/22
Bedrooms 3
Full Baths 2
Half Baths 1
HOA Fees $247/mo
Year Built 2017
Annual Tax Amount $10,628
Tax Year 2020
Lot Dimensions 22X52
Property Description
Wow, this 4 story End Unit home is MAGNIFICENT and as a bonus you'll have a ROOFTOP DECK for soaking in sun, moon and stars! Supremely maintained, this home shows better than NEW. 1ST Flr Flex Rm designed to fit your needs, Workout space, Office, Craft Rm Home Schooling... your pick. 2ND Flr features a completely Open Concept with Gathering Rm, Gourmet Kitchen with Stainless Steel Appliances, Built-ins, Backsplash, 42" Upgraded Cabinets, Giant Granite Countertop Island, Fantastic bar area, Butler Pantry and 2nd Flr Powder Room too. Don't forget to check out your 2nd Flr Balcony, a great space for enjoying your morning coffee, or grilling for dinner. 3RD Flr is home to 3 Bedrooms including Owners Master Suite w/ Dual Vanity Upgraded Quartz countertops, Upgrade Walk-in Shower and Walk-in Closet plus 2ND Upgraded Full Bath & Laundry Center with Washer & Dryer included. Very Unique, 4th Flr Loft with Vaulted Ceiling, XL walk-in storage space and access to an AMAZING Roof Top Patio - Plenty of Fun, Plenty of Relaxing and Very Private with Sunny Southern Exposure. Custom Blinds on all levels. This End-Unit home sets off the Street and offers a walk-able lifestyle to restaurants, dining, Starbucks, Fitness Center, Ice Skating, Movies and biking trails.
Location
State IL
County Du Page
Area Woodridge
Rooms
Basement None
Interior
Interior Features Hardwood Floors, Walk-In Closet(s)
Heating Natural Gas, Forced Air, Zoned
Cooling Central Air
Fireplace N
Appliance Range, Microwave, Dishwasher, Refrigerator, Washer, Dryer, Disposal
Laundry In Unit
Exterior
Exterior Feature Balcony, Roof Deck, End Unit
Garage Attached
Garage Spaces 2.0
Building
Story 4
Sewer Public Sewer
Water Public
New Construction false
Schools
Elementary Schools Goodrich Elementary School
Middle Schools Thomas Jefferson Junior High Sch
High Schools North High School
School District 68 , 68, 99
Others
HOA Fee Include Exterior Maintenance, Lawn Care, Snow Removal
Ownership Fee Simple w/ HO Assn.
Special Listing Condition None
Pets Description Cats OK, Dogs OK
Read Less Info
Want to know what your home might be worth? Contact us for a FREE valuation!

Our team is ready to help you sell your home for the highest possible price ASAP

© 2024 Listings courtesy of MRED as distributed by MLS GRID. All Rights Reserved.
Bought with Lana Bassetto • Century 21 Affiliated
Get More Information




