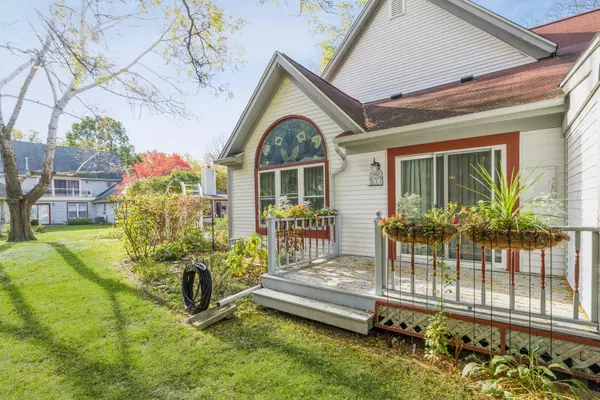For more information regarding the value of a property, please contact us for a free consultation.
Key Details
Sold Price $247,250
Property Type Condo
Sub Type 1/2 Duplex,Townhouse-2 Story
Listing Status Sold
Purchase Type For Sale
Square Footage 1,860 sqft
Price per Sqft $132
Subdivision Victorian Village
MLS Listing ID 11338940
Sold Date 05/23/22
Bedrooms 3
Full Baths 2
Half Baths 1
HOA Fees $300/mo
Annual Tax Amount $3,647
Tax Year 2020
Lot Dimensions COMMON
Property Description
This is the biggest model in Victorian Village with 3 bedrooms plus finished basement. The home has been professionally updated and upgraded. The kitchen has granite counters, tiled backsplash and stainless appliances. The living room has hardwood floors, volume ceiling, gas fireplace and doors to the private deck. The bathrooms have been remodeled. The home has extra closets and storage space. It has a premium quality drinking water filtration system. There is an air scrubber that kills 99% of viruses. The home has added insulation and windows have been replaced. The heated garage has new insulated door and cabinets for extra storage. This is the only home in the development with a private driveway and room for 4+ cars. The homeowner's association covers basic cable tv, exterior building maintenance, landscaping and snow removal. Victorian Village includes walking trails and private pond with sun deck.
Location
State IL
County Mc Henry
Rooms
Basement Full
Interior
Interior Features Vaulted/Cathedral Ceilings, Hardwood Floors, Laundry Hook-Up in Unit, Storage
Heating Natural Gas, Forced Air
Cooling Central Air
Fireplaces Number 1
Fireplaces Type Gas Log
Fireplace Y
Appliance Range, Microwave, Dishwasher, Refrigerator, Washer, Dryer, Disposal
Laundry Gas Dryer Hookup, In Unit
Exterior
Exterior Feature Deck, Porch, Storms/Screens, End Unit, Cable Access
Garage Attached
Garage Spaces 1.0
Community Features Sundeck, Trail(s)
Waterfront false
View Y/N true
Roof Type Asphalt
Building
Lot Description Common Grounds
Foundation Concrete Perimeter
Sewer Public Sewer, Sewer-Storm
Water Public
New Construction false
Schools
Elementary Schools Westwood Elementary School
Middle Schools Northwood Middle School
High Schools Woodstock North High School
School District 200, 200, 200
Others
Pets Allowed Cats OK, Dogs OK, Number Limit, Size Limit
HOA Fee Include Parking, Insurance, TV/Cable, Exterior Maintenance, Lawn Care, Snow Removal
Ownership Condo
Special Listing Condition None
Read Less Info
Want to know what your home might be worth? Contact us for a FREE valuation!

Our team is ready to help you sell your home for the highest possible price ASAP
© 2024 Listings courtesy of MRED as distributed by MLS GRID. All Rights Reserved.
Bought with John Robinson • Keller Williams Innovate
Get More Information




