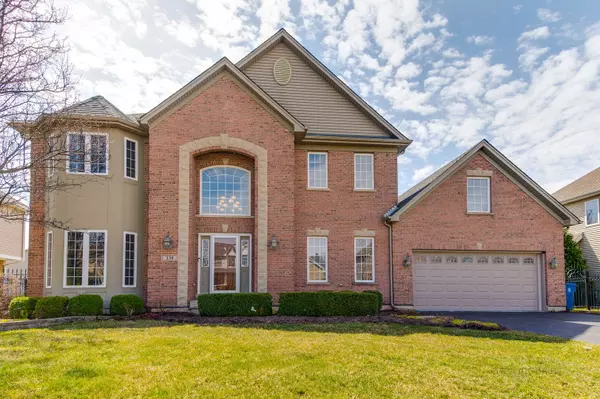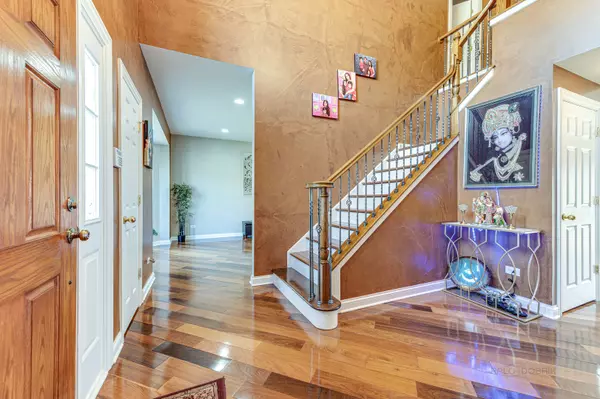For more information regarding the value of a property, please contact us for a free consultation.
Key Details
Sold Price $580,000
Property Type Single Family Home
Sub Type Detached Single
Listing Status Sold
Purchase Type For Sale
Square Footage 2,994 sqft
Price per Sqft $193
Subdivision Harmony Grove
MLS Listing ID 11374700
Sold Date 06/03/22
Style Colonial
Bedrooms 4
Full Baths 3
Half Baths 1
HOA Fees $45/ann
Year Built 2002
Annual Tax Amount $12,856
Tax Year 2020
Lot Size 10,798 Sqft
Lot Dimensions 80X135
Property Description
Multiple Offers Received! Highest & Best Due By April 18th 6pm. Welcome to the beautiful subdivision of Harmony Grove. This North facing MOVE IN READY impressive & upgraded home features: Hardwood type flooring on the main levels; upgraded bathrooms & an open-concept layout! The open kitchen with stainless steel appliances and large eating area with adjacent dining room! Enjoy indoor/outdoor living effortlessly in the SPACIOUS family room having access to beautifully landscaped backyard! The first level features family room, living room, formal dining room & office/study room. The second level features 4 Bedrooms & 2 bathrooms. Unbelievable custom finished basement ~1250 sqft with bar and a bedroom with full bathroom. The garage is added with fully equipped additional kitchen. Easy access to walking paths, library, train, schools and downtown Bartlett! Meticulously maintained & too many fantastic features to list!
Location
State IL
County Du Page
Rooms
Basement Full
Interior
Interior Features Bar-Wet, Hardwood Floors
Heating Natural Gas, Forced Air
Cooling Central Air
Fireplace N
Appliance Double Oven, Range, Microwave, Dishwasher, Refrigerator, Washer, Dryer, Disposal, Stainless Steel Appliance(s), Wine Refrigerator
Exterior
Exterior Feature Patio, Brick Paver Patio, Storms/Screens
Garage Attached
Garage Spaces 2.0
Waterfront false
View Y/N true
Roof Type Asphalt
Building
Lot Description Landscaped
Story 2 Stories
Foundation Concrete Perimeter
Sewer Public Sewer, Sewer-Storm
Water Public
New Construction false
Schools
Elementary Schools Hawk Hollow Elementary School
Middle Schools East View Middle School
High Schools Bartlett High School
School District 46, 46, 46
Others
HOA Fee Include Other
Ownership Fee Simple w/ HO Assn.
Special Listing Condition None
Read Less Info
Want to know what your home might be worth? Contact us for a FREE valuation!

Our team is ready to help you sell your home for the highest possible price ASAP
© 2024 Listings courtesy of MRED as distributed by MLS GRID. All Rights Reserved.
Bought with Vatsal Doshi • Welcome Realty
Get More Information




