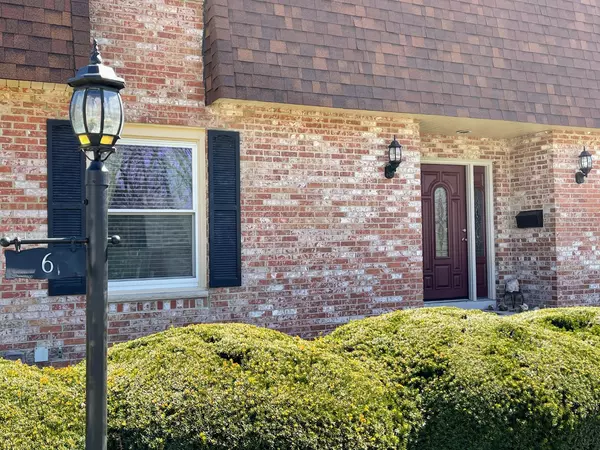For more information regarding the value of a property, please contact us for a free consultation.
Key Details
Sold Price $297,000
Property Type Single Family Home
Sub Type Detached Single
Listing Status Sold
Purchase Type For Sale
Square Footage 2,280 sqft
Price per Sqft $130
Subdivision Briarcliff
MLS Listing ID 11373201
Sold Date 06/07/22
Style Traditional
Bedrooms 4
Full Baths 2
Half Baths 2
HOA Fees $5/ann
Year Built 1975
Annual Tax Amount $5,895
Tax Year 2020
Lot Size 0.328 Acres
Lot Dimensions 130 X 110 X 45 X 105
Property Description
Extremely well maintained home with many updates. This 4 bedroom home has 2 full baths and 2 half baths and is located in the heart of Briarcliff Subdivision with trails, lakes and Riverfront Park on the Kankakee River. The home sits on a hill and includes a walkout basement. The sellers love the comfort of the floor plan with a large living room and a comfortably sized family room with gas fireplace with remote start. The kitchen was remodeled in 2005 with new maple cabinets, sink, Corian counters, island and stainless appliances. New dishwasher 2021. Kitchen slider opens to deck overlooking the rear yard and lovely mature trees. Ideal for the morning coffee. Both full bathrooms were remodeled in 2000. New air-conditioning 2006, new roof 2014, new water heater 2015. Both half baths were remodeled in 2019. The lower level includes the fourth bedroom which may be an ideal home office with daylight windows. Also in the lower level is a family room that is L-shaped. 23' x 12' +13' x 11'. Exterior door has storm door and opens to the patio. There is a spacious laundry room with storage area. The sellers love the views, neighbors and quality construction. Call today for your private tour. Very clean!
Location
State IL
County Kankakee
Area Bourbonnais
Zoning SINGL
Rooms
Basement Full, English
Interior
Interior Features Walk-In Closet(s), Some Carpeting, Drapes/Blinds, Separate Dining Room, Some Insulated Wndws, Some Wall-To-Wall Cp
Heating Natural Gas, Forced Air
Cooling Central Air
Fireplaces Number 1
Fireplaces Type Gas Log
Equipment TV-Cable, Intercom, Ceiling Fan(s), Fan-Attic Exhaust, Sump Pump, Backup Sump Pump;
Fireplace Y
Appliance Range, Microwave, Dishwasher, Refrigerator, Washer, Dryer, Disposal, Stainless Steel Appliance(s), Cooktop, Water Purifier, Electric Cooktop, Intercom, Electric Oven
Laundry Gas Dryer Hookup, Electric Dryer Hookup, Sink
Exterior
Exterior Feature Deck
Garage Attached
Garage Spaces 2.5
Community Features Park, Tennis Court(s), Lake, Curbs, Street Lights, Street Paved
Waterfront false
Roof Type Asphalt
Building
Lot Description Landscaped, Mature Trees, Outdoor Lighting, Sloped
Sewer Public Sewer
Water Public
New Construction false
Schools
School District 53 , 53, 307
Others
HOA Fee Include Other
Ownership Fee Simple w/ HO Assn.
Special Listing Condition None
Read Less Info
Want to know what your home might be worth? Contact us for a FREE valuation!

Our team is ready to help you sell your home for the highest possible price ASAP

© 2024 Listings courtesy of MRED as distributed by MLS GRID. All Rights Reserved.
Bought with Jamie Haake • RE/MAX Ultimate Professionals
Get More Information




