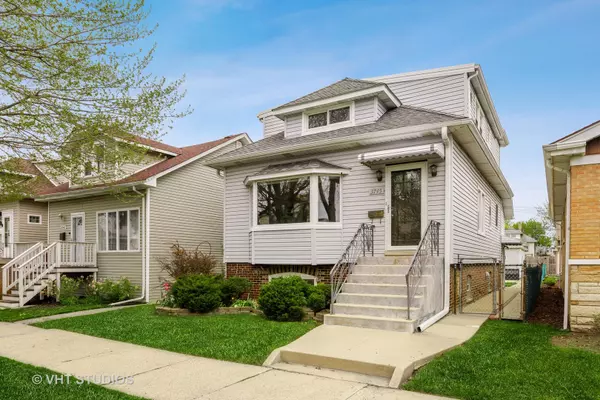For more information regarding the value of a property, please contact us for a free consultation.
Key Details
Sold Price $394,000
Property Type Single Family Home
Sub Type Detached Single
Listing Status Sold
Purchase Type For Sale
Square Footage 1,711 sqft
Price per Sqft $230
Subdivision Belmont Heights
MLS Listing ID 11396373
Sold Date 06/27/22
Style Bungalow
Bedrooms 4
Full Baths 3
Year Built 1928
Annual Tax Amount $4,793
Tax Year 2020
Lot Size 3,750 Sqft
Lot Dimensions 30X124
Property Description
Belmont Heights! Spacious 4BR, 3 BA expanded bungalow with so many wonderful updates! All-new, gorgeous hardwood floors throughout the main floor. New, open kitchen with lovely espresso cabinetry, white quartz countertops, all SS appliances and breakfast room. Great, adjoining mudroom opens to a large deck, overlooking the beautiful, fully-fenced, backyard! Updated, full bath and adjacent bedroom/office on the main floor! Three bedrooms and an additional full bath up. Huge primary bedroom features a fantastic walk-in closet! Inviting, lower-level, offers generous ceiling height, large recreation room with a great wet bar/entertaining area, separate work-out area, and a third full bath. Newer GFA/CA & H20 tank. 2.1-CAR garage with party door--perfect for summertime entertaining! Dever Elementary school district. Close to shopping and transportation. Nothing to do but move in and enjoy!
Location
State IL
County Cook
Area Chi - Dunning
Rooms
Basement Full
Interior
Interior Features Hardwood Floors, First Floor Bedroom, First Floor Full Bath
Heating Natural Gas, Forced Air
Cooling Central Air
Equipment CO Detectors, Ceiling Fan(s), Sump Pump
Fireplace N
Appliance Range, Microwave, Dishwasher, Refrigerator, Washer, Dryer
Exterior
Exterior Feature Deck, Patio, Storms/Screens
Garage Detached
Garage Spaces 2.1
Community Features Park, Tennis Court(s), Curbs, Sidewalks, Street Lights, Street Paved
Waterfront false
Roof Type Asphalt
Building
Lot Description Fenced Yard
Sewer Public Sewer
Water Lake Michigan
New Construction false
Schools
Elementary Schools Dever Elementary School
Middle Schools Dever Elementary School
High Schools Steinmetz Academic Centre Senior
School District 299 , 299, 299
Others
HOA Fee Include None
Ownership Fee Simple
Special Listing Condition None
Read Less Info
Want to know what your home might be worth? Contact us for a FREE valuation!

Our team is ready to help you sell your home for the highest possible price ASAP

© 2024 Listings courtesy of MRED as distributed by MLS GRID. All Rights Reserved.
Bought with James Davenport • Redfin Corporation
Get More Information




