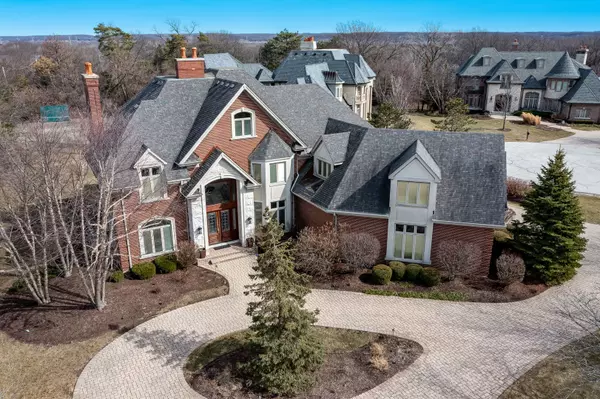For more information regarding the value of a property, please contact us for a free consultation.
Key Details
Sold Price $1,599,000
Property Type Single Family Home
Sub Type Detached Single
Listing Status Sold
Purchase Type For Sale
Square Footage 5,600 sqft
Price per Sqft $285
Subdivision Highland Fields
MLS Listing ID 11369039
Sold Date 06/24/22
Style Traditional
Bedrooms 5
Full Baths 5
Half Baths 1
HOA Fees $125/mo
Year Built 2003
Annual Tax Amount $14,997
Tax Year 2020
Lot Size 0.919 Acres
Lot Dimensions 151 X 210 X 241 X 225
Property Description
Perfection is rarely found, but you will experience it at 8705 Balmoral!! A family home with sophistication, open floor plan and move in ready condition. Beautifully updated from top to bottom!! Outstanding home!! Located in desirable Highland Fields. This 5,600 square foot luxury home has recently been renovated and updated with 5 bedrooms, 5.1 baths on an oversized .91 acre lot. A stunning 2-story foyer inviting you to call it "home". The gracious foyer sits between a formal study and the generous dining room. It's a dining room that welcomes large family/friend gatherings. A dramatic, bright, 2-story family room features a stunning two story fireplace, a wall of windows and opens to the breakfast room and newly renovated kitchen. The mill work and coffered/tray ceilings in the home are impressive! A fabulous kitchen center island and upscale appliances for the chef in the family (Sub Zero, Bosch, Miele and Viking). Generous pantry closet and 1st floor laundry. Radiant heated floors on the first and second levels. Attached 4+car heated garage with separate staircase to lower level. The second level offers a generous primary bedroom with a new bath, oversized walk-in closet. It offers a separate 8 head large steam shower, separate soaking tub and a huge custom his and hers closet. The 2nd floor also boasts 3 ensuite bedrooms and baths. The 3rd level is a perfect playroom, media room, or exercise room. The lower level offers the 5th bedroom, full bath, an open entertaining wet bar area, game room, rec room, 2nd fireplace, and plenty of storage. Two new HVAC units. Impressive, oversized yard and is large enough for a pool. Paver driveway, walkways and patio. Sprinkler system. Central vac. School bus service to highly respected Pleasantdale and LT. Minutes from shopping and dining. Easy access to I-55. It is all here for the buyer wanting move in ready!
Location
State IL
County Cook
Community Curbs, Sidewalks, Street Lights, Street Paved
Rooms
Basement Full
Interior
Interior Features Vaulted/Cathedral Ceilings, Skylight(s)
Heating Natural Gas, Forced Air, Steam, Radiant, Sep Heating Systems - 2+, Zoned
Cooling Central Air, Zoned
Fireplaces Number 2
Fireplaces Type Wood Burning, Gas Log, Gas Starter
Fireplace Y
Appliance Double Oven, Microwave, Dishwasher, Refrigerator, Washer, Dryer, Disposal
Exterior
Exterior Feature Balcony, Patio
Garage Attached
Garage Spaces 4.0
Waterfront false
View Y/N true
Roof Type Asphalt
Building
Lot Description Cul-De-Sac, Landscaped
Story 3 Stories
Foundation Concrete Perimeter
Sewer Public Sewer
Water Lake Michigan
New Construction false
Schools
Elementary Schools Pleasantdale Elementary School
Middle Schools Pleasantdale Middle School
High Schools Lyons Twp High School
School District 107, 107, 204
Others
HOA Fee Include Other
Ownership Fee Simple
Special Listing Condition None
Read Less Info
Want to know what your home might be worth? Contact us for a FREE valuation!

Our team is ready to help you sell your home for the highest possible price ASAP
© 2024 Listings courtesy of MRED as distributed by MLS GRID. All Rights Reserved.
Bought with Kirsten Keller • Exit Real Estate Partners
Get More Information




