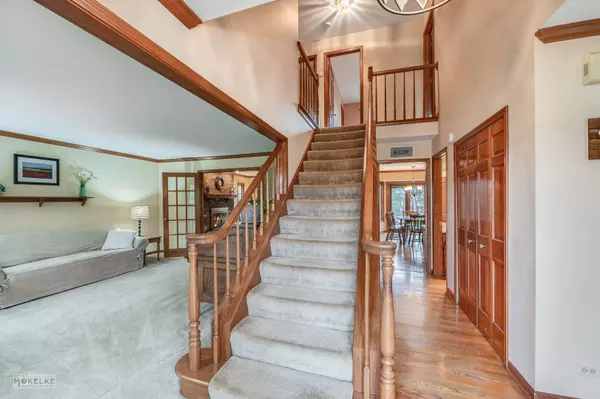For more information regarding the value of a property, please contact us for a free consultation.
Key Details
Sold Price $592,500
Property Type Single Family Home
Sub Type Detached Single
Listing Status Sold
Purchase Type For Sale
Square Footage 2,774 sqft
Price per Sqft $213
Subdivision Winding Creek
MLS Listing ID 11381762
Sold Date 06/29/22
Style Georgian
Bedrooms 4
Full Baths 2
Half Baths 1
HOA Fees $4/ann
Year Built 1988
Annual Tax Amount $9,343
Tax Year 2020
Lot Size 0.270 Acres
Lot Dimensions 77X150
Property Description
Desired Winding Creek Subdivision, D203! A classic brick front Georgian with professional landscaping and amazing curb appeal. Enjoy the outdoors on the expanded brick paver patio w/ built-in seating and lighting with views of the spacious fenced yard plus over 17 planted trees/shrubs. The interior begins with an inviting foyer which greets you w/ hardwood flooring, new light fixture and leads to a sprawling open floor plan. Spacious kitchen includes all new stainless steel appliances, hardwood, plenty of counter space, desk, large walk-in pantry (7'x5'), and an eat-in area which overlooks the brick paver patio. Relax in the comfort of the inviting family room with masonry fireplace, mantel, recessed lighting and is separated from the living room by beautiful french doors. The first floor office is tucked away for privacy and has a skylight, hardwood, crown molding and can easily be converted to a 5th bedroom. The spacious master bed has a ceiling fan, an 11' x 11' walk-in closet that can also be expanded over garage. Luxury master bath has new custom tiled shower and flooring, new dual sink vanity, lighting and jacuzzi tub. 3 additional bedrooms plus remodeled 2nd bath with custom tiled shower, flooring, new vanity and lighting. 1st floor laundry includes sink, cabinets and access to the yard. Basement is partially finished w/ 2 separate recreation areas. New tear-off roof/gutters with leafguards and extra vents. Cedar freshly painted. Triple pane, insulated windows 2011. Attend highly acclaimed Naperville 203 schools. Springbrook forest preserve less than 1/2 mile. Minutes to Naperville's vibrant downtown, the Metra train station and I-88.
Location
State IL
County Du Page
Area Naperville
Rooms
Basement Full
Interior
Interior Features Skylight(s), Hardwood Floors, First Floor Laundry, Walk-In Closet(s)
Heating Forced Air
Cooling Central Air
Fireplaces Number 1
Fireplaces Type Gas Starter
Fireplace Y
Appliance Range, Microwave, Dishwasher, Refrigerator, Washer, Dryer, Disposal, Water Purifier, Water Softener, Water Softener Owned
Laundry Gas Dryer Hookup, In Unit, Sink
Exterior
Exterior Feature Brick Paver Patio
Garage Attached
Garage Spaces 2.0
Community Features Curbs, Sidewalks, Street Lights
Waterfront false
Building
Lot Description Fenced Yard, Forest Preserve Adjacent, Landscaped, Mature Trees
Sewer Public Sewer
Water Lake Michigan
New Construction false
Schools
Elementary Schools Maplebrook Elementary School
Middle Schools Lincoln Junior High School
High Schools Naperville Central High School
School District 203 , 203, 203
Others
HOA Fee Include None
Ownership Fee Simple w/ HO Assn.
Special Listing Condition None
Read Less Info
Want to know what your home might be worth? Contact us for a FREE valuation!

Our team is ready to help you sell your home for the highest possible price ASAP

© 2024 Listings courtesy of MRED as distributed by MLS GRID. All Rights Reserved.
Bought with Bridget Carroll • Keller Williams Premiere Properties
Get More Information




