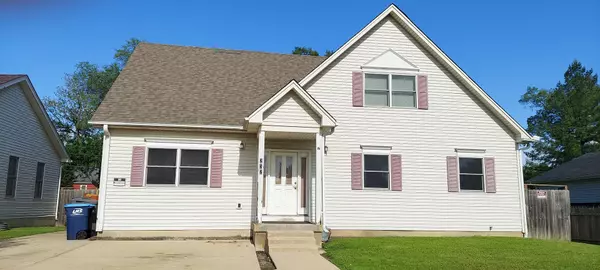For more information regarding the value of a property, please contact us for a free consultation.
Key Details
Sold Price $310,000
Property Type Single Family Home
Sub Type Detached Single
Listing Status Sold
Purchase Type For Sale
Square Footage 2,700 sqft
Price per Sqft $114
MLS Listing ID 11416712
Sold Date 06/30/22
Style Other
Bedrooms 6
Full Baths 4
Year Built 2002
Annual Tax Amount $6,242
Tax Year 2020
Lot Size 10,258 Sqft
Lot Dimensions 60X138
Property Description
2 for 1! This well maintained 2 story home built in 2002 is not your average, traditional 2 story. This home was built by a mother with her family in mind and the style is quite unique. It is not your average 2 Story home. As you walk in you enter a spacious Foyer area which leads to a door that takes you upstairs where you will find 3 big bedrooms{ one with a full bath}, , 2 full baths with soaker tubs, Contemporary open oak Kitchen & Dining area with all appliances and a breakfast bar , A spacious Living room & a good sized walk in closet & a Laundry closet. That same foyer has another door that leads you into yet another 1st floor Living area with yet another impressive Light Oak Kitchen with breakfast bar and all appliances and a large walk in pantry, a very comfortable Living room with a fireplace , a nice Dining room with French doors ,and 3 Big bedrooms { one with a full Bath} . Yes, This home has almost 2700 Sq Ft and offers 6 Bedrooms and 4 baths , 2 master bedrooms w/Baths, and 2 Kitchens and a Full Unfinished basement that has a half bath roughed in , Central Air and a HUGE Fenced Lot of almost 1/4 acre! Home seems to have been built like a 2 Unit but the Village of Montgomery says this is a single family home. The home is deceiving as the exterior gives you no clue of the interior size & quality craftmanship throughout the home. Come take a look before it is gone! A Honey for the money. Great Locale only minutes to I88,Metra,Shopping and Schools. Property is in Village of Montgomery but has Aurora Mailing address, this per Aurora township assessor website. Call today
Location
State IL
County Kane
Community Curbs, Street Lights, Street Paved
Rooms
Basement Full
Interior
Interior Features Wood Laminate Floors, First Floor Bedroom, First Floor Laundry, Second Floor Laundry, First Floor Full Bath, Walk-In Closet(s), Some Carpeting
Heating Natural Gas, Forced Air
Cooling Central Air
Fireplaces Number 1
Fireplaces Type Wood Burning, Gas Starter
Fireplace Y
Appliance Range, Microwave, Dishwasher, Refrigerator, Washer, Dryer, Disposal, Range Hood
Laundry Gas Dryer Hookup, In Unit, Laundry Closet, Multiple Locations
Exterior
Waterfront false
View Y/N true
Roof Type Asphalt
Building
Lot Description Fenced Yard
Story 2 Stories
Foundation Concrete Perimeter
Sewer Public Sewer
Water Public
New Construction false
Schools
Elementary Schools Rose E Krug Elementary School
Middle Schools K D Waldo Middle School
High Schools East High School
School District 131, 131, 131
Others
HOA Fee Include None
Ownership Fee Simple
Special Listing Condition None
Read Less Info
Want to know what your home might be worth? Contact us for a FREE valuation!

Our team is ready to help you sell your home for the highest possible price ASAP
© 2024 Listings courtesy of MRED as distributed by MLS GRID. All Rights Reserved.
Bought with Michell Lukasik • RE/MAX Professionals
Get More Information




