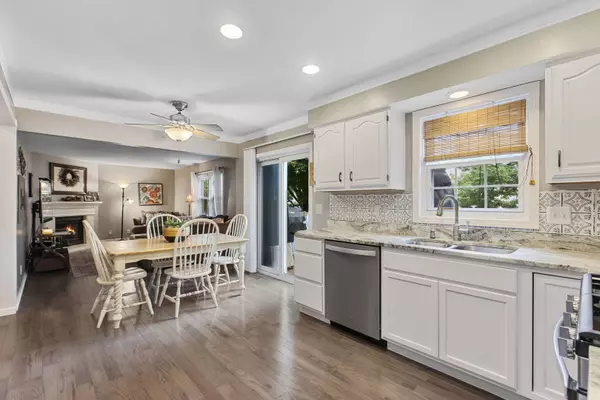For more information regarding the value of a property, please contact us for a free consultation.
Key Details
Sold Price $420,000
Property Type Single Family Home
Sub Type Detached Single
Listing Status Sold
Purchase Type For Sale
Square Footage 2,213 sqft
Price per Sqft $189
Subdivision Pine Meadows
MLS Listing ID 11413951
Sold Date 07/08/22
Style Colonial
Bedrooms 4
Full Baths 2
Half Baths 2
Year Built 1993
Annual Tax Amount $8,071
Tax Year 2020
Lot Size 6,969 Sqft
Lot Dimensions 44X25X18X64X72X94
Property Description
Fantastic home and a great location in highly rated Naperville school district 204! Many recent updates including big ticket items like furnace & A/C in 2020, water heater in 2017, and roof & windows in 2015. Some beautiful cosmetic updates too, like crown molding and the newer hardwood flooring that flows throughout most of the main level. You will love the open kitchen with white cabinets, gorgeous GRANITE countertops, and stainless-steel appliances. Plenty of room for the whole family in the spacious living room and separate dining room, or cozy up by the fireplace in the family room that is open to the kitchen area. Upstairs you will find the owner's suite with full bath offering a soaking tub and separate shower. Three additional bedrooms and full hall bath offer plenty of privacy for everyone. Check out this fabulous, fenced back yard that is perfect for entertaining with large 2-year-old deck, firepit, and shed with an extended covered pavilion, great for grilling out. Throwing an indoor party? Head to the finished basement and enjoy the large rec room that includes a custom bar with mini fridge and beverage cooler, pool table, and entertainment area with furniture, projector, and automatic drop-down screen included. Bonus room in the basement is being used for extra storage but would make a wonderful craft or exercise room. Ideal location just minutes to schools, shopping, and I-88. Schedule your showing today!
Location
State IL
County Du Page
Community Curbs, Sidewalks, Street Lights, Street Paved
Rooms
Basement Full
Interior
Interior Features Bar-Dry, Hardwood Floors, Some Carpeting, Some Wood Floors, Granite Counters, Separate Dining Room
Heating Natural Gas
Cooling Central Air
Fireplaces Number 1
Fireplaces Type Wood Burning, Gas Log, Gas Starter
Fireplace Y
Appliance Range, Microwave, Dishwasher, Refrigerator, Washer, Dryer, Disposal, Stainless Steel Appliance(s), Wine Refrigerator, Water Softener Owned
Laundry Laundry Closet
Exterior
Exterior Feature Deck, Porch, Fire Pit
Garage Attached
Garage Spaces 2.0
Waterfront false
View Y/N true
Roof Type Asphalt
Building
Lot Description Corner Lot, Fenced Yard
Story 2 Stories
Foundation Concrete Perimeter
Sewer Public Sewer
Water Public
New Construction false
Schools
Elementary Schools Mccarty Elementary School
Middle Schools Fischer Middle School
High Schools Waubonsie Valley High School
School District 204, 204, 204
Others
HOA Fee Include None
Ownership Fee Simple
Special Listing Condition None
Read Less Info
Want to know what your home might be worth? Contact us for a FREE valuation!

Our team is ready to help you sell your home for the highest possible price ASAP
© 2024 Listings courtesy of MRED as distributed by MLS GRID. All Rights Reserved.
Bought with Siva Pasumarti • Real People Realty
Get More Information




