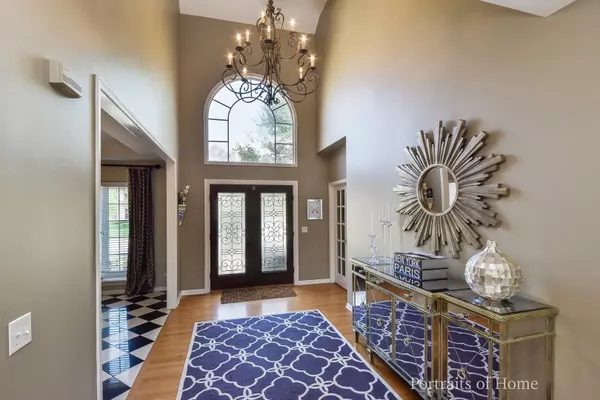For more information regarding the value of a property, please contact us for a free consultation.
Key Details
Sold Price $817,000
Property Type Single Family Home
Sub Type Detached Single
Listing Status Sold
Purchase Type For Sale
Square Footage 3,559 sqft
Price per Sqft $229
Subdivision Stonebridge
MLS Listing ID 11395824
Sold Date 07/11/22
Style Traditional
Bedrooms 6
Full Baths 4
Half Baths 1
HOA Fees $71/qua
Year Built 1994
Annual Tax Amount $12,707
Tax Year 2021
Lot Size 0.342 Acres
Lot Dimensions 75X198
Property Description
LIVE YOUR BEST FAMILY LIFE in this exceptional Stonebridge 6 bedroom, 4.1 bath home that includes a first floor primary suite! Original owners have updated this home to perfection. The floor plan is unlike any other in Stonebridge with two expansive additions. First, there is a SECOND family or living room with soaring 14-foot ceilings just off the kitchen. Second, there is a primary bedroom addition with 12-foot ceilings that can be used as a workout area or additional office space. Main level is mostly hardwood and also features an updated laundry/mud room, centrally located powder room, private office with vaulted ceiling, and separate dining room area with marble floors. Two-story original family room with fabulous stone front fireplace. Stainless and quartz kitchen with white cabinetry updated in 2020 with double oven, cooktop, large island, and table eating space. The primary suite has a 5-year-old remodeled bathroom with quartz counters, marble floors, frameless shower, and walk-in closet with organization system (in fact, every closet has organization systems in this house!) Upper-level has 3 more sizable bedrooms and two more full baths plus a cat walk with views to the lower level. Updated lighting fixtures throughout with loads of can lighting, stairwell with iron balusters, fresh paint, new garage door, hot water heater 2019, updated laundry in 2015, furnace and AC 2015, roof and gutters 2014, windows replaced: entire back Marvin in 2004 and all others (except palladium) Alside 2007. Neutral decor with designer touches throughout. Basement with wet bar, recreation area, full bath and two adjacent bedrooms PLUS ample storage. Prepare to fall in love with the impressive upgrades and custom finishes throughout. Incredible patio and outdoor living space make this quite house for entertaining! Award-winning district 204 schools, close to the tollway and train, plus easy access to shopping. This one is IMPRESSIVE!
Location
State IL
County Du Page
Area Aurora / Eola
Rooms
Basement Partial
Interior
Interior Features Vaulted/Cathedral Ceilings, Skylight(s), Bar-Wet, Hardwood Floors, First Floor Bedroom, First Floor Laundry, Built-in Features, Walk-In Closet(s)
Heating Natural Gas, Forced Air
Cooling Central Air
Fireplaces Number 1
Fireplaces Type Wood Burning, Gas Starter
Equipment Humidifier, TV-Cable, CO Detectors, Ceiling Fan(s), Sump Pump, Sprinkler-Lawn, Backup Sump Pump;
Fireplace Y
Appliance Double Oven, Microwave, Dishwasher, Refrigerator, Bar Fridge, Washer, Dryer, Disposal, Stainless Steel Appliance(s), Cooktop, Down Draft
Laundry Gas Dryer Hookup, Sink
Exterior
Exterior Feature Brick Paver Patio, Storms/Screens
Garage Attached
Garage Spaces 2.5
Community Features Curbs, Sidewalks, Street Lights, Street Paved
Waterfront false
Roof Type Asphalt
Building
Lot Description Landscaped, Mature Trees
Sewer Public Sewer
Water Public
New Construction false
Schools
Elementary Schools Brooks Elementary School
Middle Schools Granger Middle School
High Schools Metea Valley High School
School District 204 , 204, 204
Others
HOA Fee Include Insurance, Other
Ownership Fee Simple w/ HO Assn.
Special Listing Condition None
Read Less Info
Want to know what your home might be worth? Contact us for a FREE valuation!

Our team is ready to help you sell your home for the highest possible price ASAP

© 2024 Listings courtesy of MRED as distributed by MLS GRID. All Rights Reserved.
Bought with Alice Chin • Compass
Get More Information




