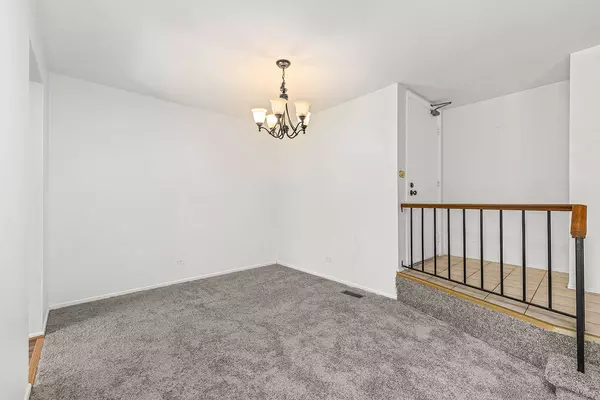For more information regarding the value of a property, please contact us for a free consultation.
Key Details
Sold Price $210,000
Property Type Condo
Sub Type Condo,Manor Home/Coach House/Villa
Listing Status Sold
Purchase Type For Sale
Square Footage 1,189 sqft
Price per Sqft $176
Subdivision Springlake
MLS Listing ID 11407293
Sold Date 07/12/22
Bedrooms 3
Full Baths 2
HOA Fees $380/mo
Year Built 1979
Annual Tax Amount $3,957
Tax Year 2020
Lot Dimensions COMMON
Property Description
Rarely Available 3 Bedroom RANCH Town Home Backing To Green Common Area With Beautiful Tree Lined Views. Tiled Entryway Leads To Spacious Living Room With Fireplace & Sliding Glass Door To Patio. Separate Dining Room, Charming Kitchen W/ New Stove, Respectably Sized Master Bedroom With Private Bath Offers Sink Area Outside Of Water Closet Space & LARGE Walk In Closet. Second Bedroom With Green Space Views And Calming Decor. Third Bedroom With Neutral Decor & Green Space Views. New HVAC and HW tank in 2020. New Carpets & In Unit Laundry. Unit Freshly Painted. HOA Includes Pool, Tennis, Walk, Bike, Trails, Ponds, Water Consumption, Exterior Maintenance & Lawn/Landscape And Snow Care. 1 Attached Garage Space And Secured Storage Area In Garage. Best Value For The Area With Naperville 204 Schools! Quick Access To Rt.59, Metra Train Station (2 Miles), Pace Bus Rt 534 Offering Service To Rt 59 Metra Is Only Steps Away From Your Front Door, Eola Center (2 Miles)/Library And So Much More. Welcome Home!
Location
State IL
County Du Page
Rooms
Basement None
Interior
Interior Features Wood Laminate Floors, First Floor Bedroom, First Floor Laundry, First Floor Full Bath, Laundry Hook-Up in Unit, Storage, Walk-In Closet(s)
Heating Natural Gas, Forced Air
Cooling Central Air
Fireplaces Number 1
Fireplace Y
Appliance Range, Dishwasher, Refrigerator, Washer, Dryer, Disposal
Laundry In Unit
Exterior
Exterior Feature Patio, End Unit
Garage Attached
Garage Spaces 1.0
Community Features Bike Room/Bike Trails, Park, Pool
Waterfront false
View Y/N true
Roof Type Asphalt
Building
Lot Description Landscaped
Foundation Concrete Perimeter
Sewer Public Sewer
Water Public
New Construction false
Schools
Elementary Schools Cowlishaw Elementary School
Middle Schools Granger Middle School
High Schools Metea Valley High School
School District 204, 204, 204
Others
Pets Allowed Cats OK, Dogs OK
HOA Fee Include Water, Insurance, Pool, Exterior Maintenance, Lawn Care, Snow Removal
Ownership Condo
Special Listing Condition None
Read Less Info
Want to know what your home might be worth? Contact us for a FREE valuation!

Our team is ready to help you sell your home for the highest possible price ASAP
© 2024 Listings courtesy of MRED as distributed by MLS GRID. All Rights Reserved.
Bought with Sanjay Marathe • Keller Williams Infinity
Get More Information




