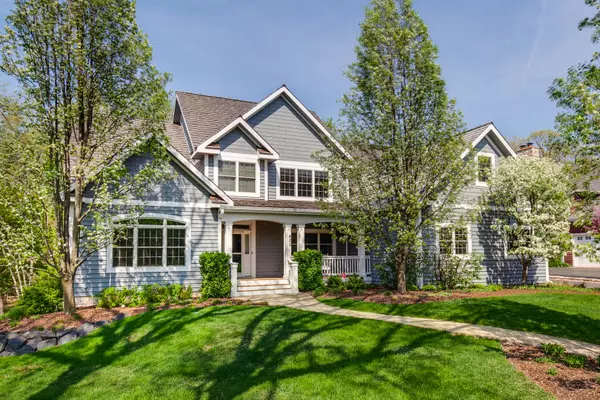For more information regarding the value of a property, please contact us for a free consultation.
Key Details
Sold Price $525,000
Property Type Single Family Home
Sub Type Detached Single
Listing Status Sold
Purchase Type For Sale
Square Footage 3,684 sqft
Price per Sqft $142
Subdivision Woodland Preserve
MLS Listing ID 11404403
Sold Date 07/14/22
Style Traditional
Bedrooms 4
Full Baths 3
Half Baths 1
HOA Fees $45/ann
Year Built 2006
Annual Tax Amount $14,870
Tax Year 2021
Lot Size 0.840 Acres
Lot Dimensions 68.16 X 211.38 X 248.34 X 325.32
Property Description
*** GORGEOUS CUSTOM HOME IS THE CENTER OF THIS EXTRAORDINARY SETTING IN WOODLAND PRESERVE *** Property backs to Hastings Lake Forest Preserve with stunning wooded views from every angle. Enjoy quiet mornings on the front porch or gather with friends for a quaint summer BBQ on the back deck. Open floor plan designed to entertain with ease. Interior features high ceilings, beautiful Maple Hardwood Floors, Main Floor Office, Anderson windows thru-out and a massive Walk-out Basement w/fireplace. Main Level Master Suite offers a wonderful retreat, 2 spacious closets & double-vanity Bath w/Granite counters & heated floors. Looking for an additional Bed/Bath Suite - that's here on the 2nd Level. Kitchen features Alder Cabinetry, Granite, stainless appliances & cozy Breakfast Nook that opens to screened porch. Recent updates include interior paint, NEW Roof 2018, NEW driveway/exterior paint/refrigerator 2021. Enjoy miles of trails, wetlands & forest preserve right out your back door! Option to purchase adjacent vacant lot with the house! Ask LA for details.
Location
State IL
County Lake
Area Lake Villa / Lindenhurst
Rooms
Basement Full, Walkout
Interior
Interior Features Vaulted/Cathedral Ceilings, Skylight(s), Hardwood Floors, Heated Floors, First Floor Bedroom, First Floor Laundry, First Floor Full Bath, Walk-In Closet(s)
Heating Natural Gas, Forced Air, Zoned
Cooling Central Air, Zoned
Fireplaces Number 2
Fireplaces Type Gas Log
Equipment Humidifier, Ceiling Fan(s), Sump Pump, Sprinkler-Lawn, Backup Sump Pump;
Fireplace Y
Appliance Double Oven, Microwave, Dishwasher, Refrigerator, Washer, Dryer, Disposal, Stainless Steel Appliance(s), Cooktop
Exterior
Exterior Feature Deck, Patio, Porch Screened, Storms/Screens
Garage Attached
Garage Spaces 3.0
Community Features Curbs, Sidewalks, Street Lights, Street Paved
Waterfront false
Roof Type Shake
Building
Lot Description Cul-De-Sac, Forest Preserve Adjacent, Landscaped, Wooded
Sewer Public Sewer, Sewer-Storm
Water Lake Michigan
New Construction false
Schools
Elementary Schools B J Hooper Elementary School
Middle Schools Peter J Palombi School
High Schools Lakes Community High School
School District 41 , 41, 117
Others
HOA Fee Include Insurance, Other
Ownership Fee Simple
Special Listing Condition None
Read Less Info
Want to know what your home might be worth? Contact us for a FREE valuation!

Our team is ready to help you sell your home for the highest possible price ASAP

© 2024 Listings courtesy of MRED as distributed by MLS GRID. All Rights Reserved.
Bought with Coleen Grenier • Baird & Warner
Get More Information




