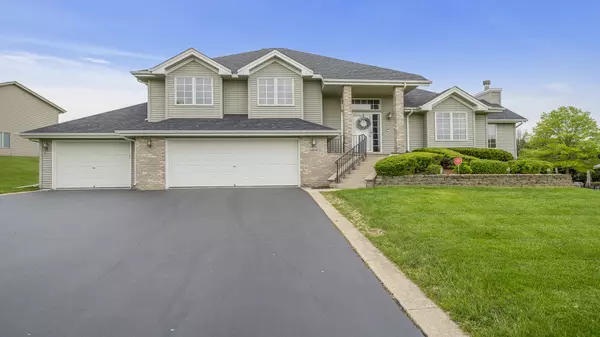For more information regarding the value of a property, please contact us for a free consultation.
Key Details
Sold Price $285,000
Property Type Single Family Home
Sub Type Detached Single
Listing Status Sold
Purchase Type For Sale
Square Footage 1,883 sqft
Price per Sqft $151
MLS Listing ID 11415055
Sold Date 07/14/22
Style Tri-Level
Bedrooms 3
Full Baths 3
Half Baths 1
Year Built 2002
Annual Tax Amount $6,302
Tax Year 2021
Lot Dimensions 105X136X92X173
Property Description
GORGEOUS CURB APPEAL WITH IMPECCABLE LANDSCAPING IN THE FRONT AS WELL AS THE BACK OF THIS 3 BR HOME WITH LARGE 5-CAR GARAGE FOR ALL THE VEHICLES! Tiered landscaping leads you to the front covered porch large enough to decorate and have a chair for your morning coffee. This Tri-level home boasts a great entertaining area in the lower level with a recreation area that feels like you are on main level with the bright windows and full exposure with doors out to the partially covered patio. There is also a full bath on the LL. The main level living room has a vaulted ceiling and a stunning fireplace with mantle that you can decorate for the seasons. There is a formal dining room, but there is also a breakfast nook in the kitchen big enough for a table if you prefer to use the dining room as more living space. The large eat-in kitchen will not disappoint with all stainless-steel appliances, granite counters, breakfast bar, loads of gorgeous cabinets and a door out to deck overlooking the serene well-maintained backyard that you have to see to appreciate. The master bedroom suite has a full private bath with dual sink vanity, whirlpool tub, separate shower and WIC. ENJOY THE PEACE OF THIS QUIET NEIGHBORHOOD CLOSE TO FOREST PRESERVES, AS WELL AS ACCESS TO HIGHWAY AND TOLLWAY.
Location
State IL
County Winnebago
Area Cherry Valley / Irene
Rooms
Basement Full, Walkout
Interior
Interior Features Vaulted/Cathedral Ceilings, First Floor Laundry, Walk-In Closet(s)
Heating Natural Gas, Forced Air
Cooling Central Air
Fireplaces Number 1
Fireplaces Type Wood Burning
Fireplace Y
Appliance Range, Microwave, Dishwasher, Refrigerator, Stainless Steel Appliance(s)
Exterior
Garage Attached
Garage Spaces 5.0
Waterfront false
Building
Sewer Public Sewer
Water Public
New Construction false
Schools
Elementary Schools Cherry Valley Elementary School
Middle Schools Bernard W Flinn Middle School
High Schools Jefferson High School
School District 205 , 205, 205
Others
HOA Fee Include None
Ownership Fee Simple
Special Listing Condition None
Read Less Info
Want to know what your home might be worth? Contact us for a FREE valuation!

Our team is ready to help you sell your home for the highest possible price ASAP

© 2024 Listings courtesy of MRED as distributed by MLS GRID. All Rights Reserved.
Bought with Non Member • NON MEMBER
Get More Information




