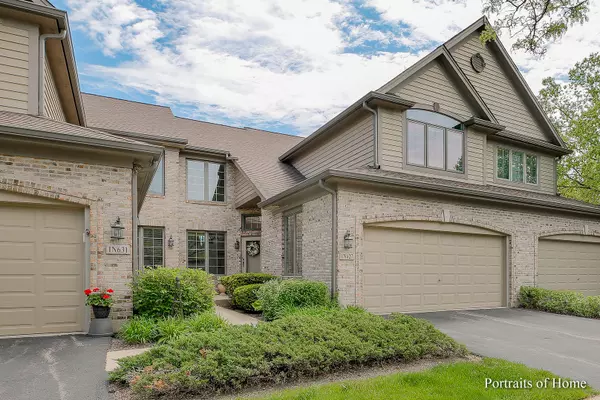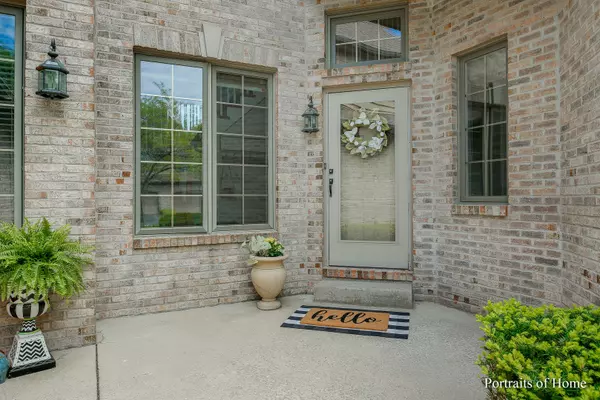For more information regarding the value of a property, please contact us for a free consultation.
Key Details
Sold Price $430,000
Property Type Townhouse
Sub Type Townhouse-2 Story
Listing Status Sold
Purchase Type For Sale
Square Footage 1,945 sqft
Price per Sqft $221
Subdivision Klein Creek
MLS Listing ID 11408914
Sold Date 07/15/22
Bedrooms 2
Full Baths 2
Half Baths 1
HOA Fees $360/mo
Rental Info No
Year Built 1997
Annual Tax Amount $7,516
Tax Year 2020
Lot Dimensions 3920
Property Description
The well-known Klein Creek subdivision is a stunning area and has one of the best locations, properties and views Winfield has to offer! This home has over 2700 sq. ft. of finished space and one of the best locations! It's move in ready, updated and provides great open views and privacy! This home features hardwood floors in the foyer, DR and kitchen. In addition, offers an updated kitchen with granite countertops, stainless steel appliances, 48inch cabinets, reverse osmosis drinking water system connected to sink and fridge, breakfast bar open to the spacious 2-story living rm with brick fireplace. The Primary BR is large and features 2 closets with an updated luxury master bath offering new cabinets, dual sinks, updated glass shower and light fixtures. The 2nd BR with custom shelves and cabinets recently had a new window with custom blinds and black out shades installed. (2015). The finished English look out basement has been completely painted, new handrails, new drink bar, and carpet (2020). Offers area for work, office or hobby area. The unfinished room currently used as exercise room also offers a bath rough in as well. Lots of updates, New Microwave, Refrigerator, washing machine (2021), New Windows in kitchen, large arched window above back door and primary bedroom (2015), New Liftmaster garage opener (2021), just move right in. Close to shopping, restaurants, interstate, Metra and hospital!
Location
State IL
County Du Page
Area Winfield
Rooms
Basement Full, English
Interior
Interior Features Vaulted/Cathedral Ceilings, Hardwood Floors, First Floor Laundry, Laundry Hook-Up in Unit, Built-in Features, Walk-In Closet(s), Open Floorplan, Granite Counters
Heating Natural Gas, Forced Air
Cooling Central Air
Fireplaces Number 1
Fireplaces Type Gas Starter
Equipment CO Detectors, Ceiling Fan(s)
Fireplace Y
Appliance Range, Microwave, Dishwasher, Refrigerator, Washer, Dryer, Stainless Steel Appliance(s)
Exterior
Exterior Feature Deck
Garage Attached
Garage Spaces 2.0
Waterfront false
Roof Type Asphalt
Building
Lot Description Common Grounds, Cul-De-Sac, Golf Course Lot, Landscaped, Backs to Open Grnd
Story 2
Sewer Public Sewer
Water Lake Michigan
New Construction false
Schools
Elementary Schools Pleasant Hill Elementary School
Middle Schools Monroe Middle School
High Schools Wheaton North High School
School District 200 , 200, 200
Others
HOA Fee Include Insurance, Exterior Maintenance, Lawn Care, Snow Removal
Ownership Fee Simple w/ HO Assn.
Special Listing Condition None
Pets Description Cats OK, Dogs OK
Read Less Info
Want to know what your home might be worth? Contact us for a FREE valuation!

Our team is ready to help you sell your home for the highest possible price ASAP

© 2024 Listings courtesy of MRED as distributed by MLS GRID. All Rights Reserved.
Bought with Jason Nash • @properties Christie's International Real Estate
Get More Information




