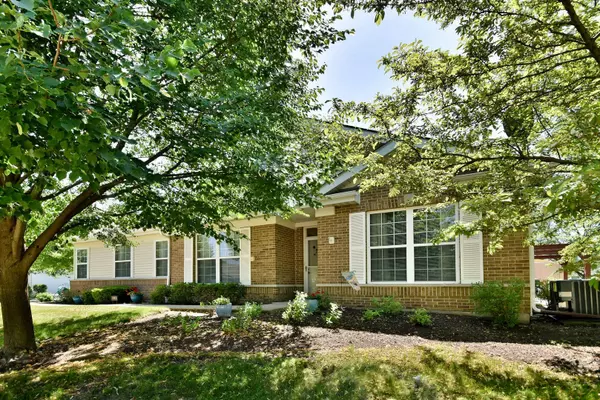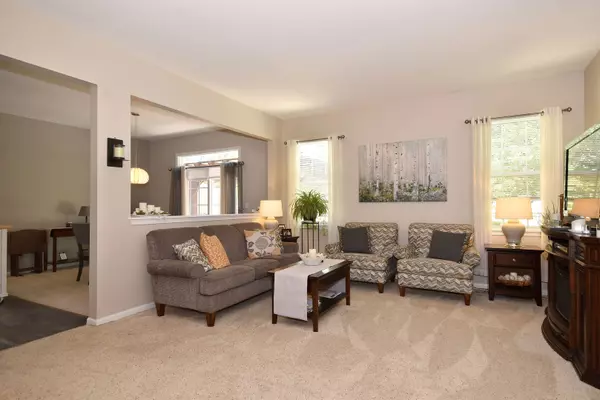For more information regarding the value of a property, please contact us for a free consultation.
Key Details
Sold Price $275,000
Property Type Townhouse
Sub Type Townhouse-Ranch,Ground Level Ranch
Listing Status Sold
Purchase Type For Sale
Square Footage 1,500 sqft
Price per Sqft $183
Subdivision Carillon Lakes
MLS Listing ID 11436835
Sold Date 08/10/22
Bedrooms 2
Full Baths 2
HOA Fees $405/mo
Year Built 2002
Annual Tax Amount $4,994
Tax Year 2020
Lot Dimensions 43X62
Property Description
This stunning Scottsdale end unit, has been meticulously maintained featuring neutral decor with updates throughout. Redesigned kitchen with porcelain tile flooring, newer microwave/convection oven. Both baths were updated with new vanities. Delightful master with fabulous walk in closet, full master bath with dual sinks, soaking tub and separate shower. This unit offers a den/office or could be a third bedroom. The inviting outdoor space features a pergola situated on an expanded concrete patio to enjoy beautiful spring, summer and fall evenings. The family room featured in the Scottsdale model is currently being used as a dinette space but is certainly a flex space to fit your needs. Don't miss this one, all you need to do is place your furniture!!
Location
State IL
County Will
Rooms
Basement None
Interior
Interior Features First Floor Bedroom, First Floor Laundry, First Floor Full Bath, Laundry Hook-Up in Unit
Heating Natural Gas, Forced Air
Cooling Central Air
Fireplace N
Appliance Range, Microwave, Dishwasher, Refrigerator, Washer, Dryer, Water Softener Owned
Laundry Gas Dryer Hookup, In Unit
Exterior
Exterior Feature Patio, Porch, Storms/Screens, End Unit, Cable Access
Garage Attached
Garage Spaces 2.0
Community Features Exercise Room, Golf Course, Health Club, On Site Manager/Engineer, Park, Party Room, Indoor Pool, Pool, Clubhouse
View Y/N true
Roof Type Asphalt
Building
Lot Description Common Grounds, Cul-De-Sac, Landscaped
Foundation Concrete Perimeter
Sewer Public Sewer
Water Public
New Construction false
Schools
Elementary Schools Richland Elementary School
High Schools Lockport Township High School
School District 88A, 88, 205
Others
Pets Allowed Cats OK, Dogs OK
HOA Fee Include Insurance, Security, Clubhouse, Exercise Facilities, Pool, Exterior Maintenance, Lawn Care, Scavenger, Snow Removal, Lake Rights
Ownership Fee Simple w/ HO Assn.
Special Listing Condition None
Read Less Info
Want to know what your home might be worth? Contact us for a FREE valuation!

Our team is ready to help you sell your home for the highest possible price ASAP
© 2024 Listings courtesy of MRED as distributed by MLS GRID. All Rights Reserved.
Bought with Susan Scheuber • RE/MAX Ultimate Professionals
Get More Information




