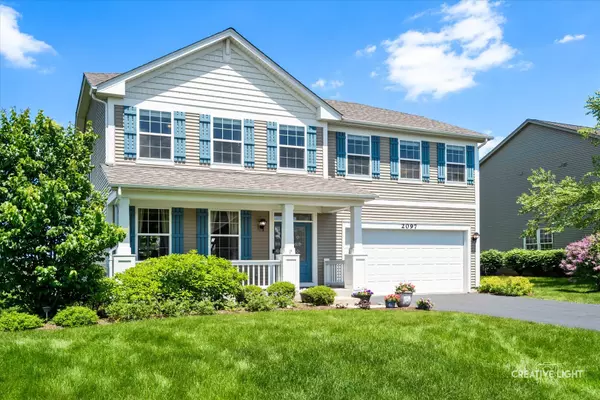For more information regarding the value of a property, please contact us for a free consultation.
Key Details
Sold Price $408,000
Property Type Single Family Home
Sub Type Detached Single
Listing Status Sold
Purchase Type For Sale
Square Footage 2,599 sqft
Price per Sqft $156
Subdivision Mirador
MLS Listing ID 11423902
Sold Date 08/19/22
Bedrooms 4
Full Baths 2
Half Baths 1
HOA Fees $25/ann
Year Built 2012
Annual Tax Amount $8,711
Tax Year 2021
Lot Size 10,480 Sqft
Lot Dimensions 85X142
Property Description
The home you've been waiting for! This Mirador beauty has four bedrooms, two and a half baths with open concept~ all on a beautiful lot backing to a spacious retention area. There are hardwood floors throughout the first floor. The kitchen has plenty of cabinets, granite counters, stainless steel appliances and walk in pantry. The upstairs has a loft area, master with dual sinks, soaker tub and separate shower. Laundry just steps away from the bedrooms which all have ceiling fans. Full basement is ready for your imagination with rough in plumbing. New roof and down spouts. Surround sound system in the loft will stay. Outdoor gas line and grill included. Freshly sealed driveway. This home is wired for fiber optic internet as well as cable internet. Great location to shopping and I88 access.
Location
State IL
County Kane
Community Curbs, Sidewalks, Street Lights, Street Paved
Rooms
Basement Full
Interior
Interior Features Hardwood Floors, Second Floor Laundry, Walk-In Closet(s), Open Floorplan, Dining Combo, Drapes/Blinds, Granite Counters, Some Wall-To-Wall Cp
Heating Natural Gas, Forced Air
Cooling Central Air
Fireplaces Number 1
Fireplaces Type Gas Log, Gas Starter
Fireplace Y
Appliance Range, Microwave, Refrigerator, Washer, Dryer, Disposal
Laundry Gas Dryer Hookup, In Garage
Exterior
Garage Attached
Garage Spaces 2.0
Waterfront false
View Y/N true
Roof Type Asphalt
Building
Story 2 Stories
Foundation Concrete Perimeter
Sewer Public Sewer
Water Public
New Construction false
Schools
Elementary Schools Fearn Elementary School
Middle Schools Herget Middle School
School District 129, 129, 129
Others
HOA Fee Include Insurance
Ownership Fee Simple
Special Listing Condition None
Read Less Info
Want to know what your home might be worth? Contact us for a FREE valuation!

Our team is ready to help you sell your home for the highest possible price ASAP
© 2024 Listings courtesy of MRED as distributed by MLS GRID. All Rights Reserved.
Bought with Katie Fish • Keller Williams Inspire - Geneva
Get More Information




