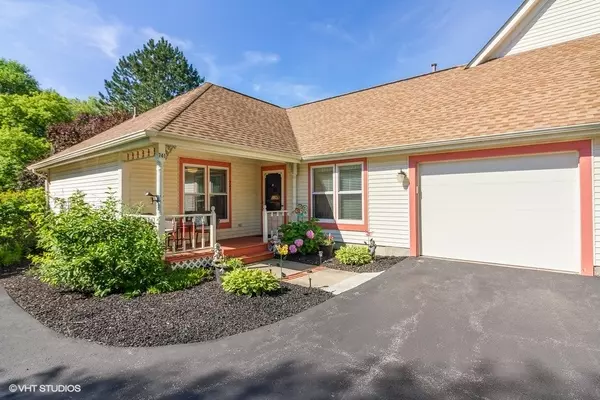For more information regarding the value of a property, please contact us for a free consultation.
Key Details
Sold Price $170,000
Property Type Condo
Sub Type Condo,Ground Level Ranch
Listing Status Sold
Purchase Type For Sale
Square Footage 1,178 sqft
Price per Sqft $144
Subdivision Victorian Village
MLS Listing ID 11477931
Sold Date 08/26/22
Bedrooms 2
Full Baths 2
HOA Fees $279/mo
Year Built 1989
Annual Tax Amount $5,062
Tax Year 2021
Property Description
Nicely appointed ground floor ranch condo overlooking park-like commons with walking trails that lead to the association's pond. In this condo there are no shared common walls between neighboring living spaces and no one above you. The primary bedroom's ensuite layout even has room for a quaint sitting area in the bay area bump-out area. A second bedroom and full hall bath are across the hall. The flooring throughout is a warm wood laminate that looks great and is easy to clean. The home has sunny southern exposure and the living room and dining room both have sliding patio doors to access the deck. An open layout with the kitchen makes for a welcoming, comfortable feel. Newer appliances include the range, dishwasher and microwave and newer mechanicals. More storage is available via the garage's pull down stairs that provide access to the attic. Basic cable is included in the $279. homeowner's association fees as are landscaping, snow removal, exterior maintenance, and common insurance. No exemptions shown on current tax bill. **Multiple offers received, HIGHEST AND BEST REQUESTED BY 4pm, SUNDAY, JULY 31.**
Location
State IL
County Mc Henry
Rooms
Basement None
Interior
Interior Features Wood Laminate Floors, First Floor Bedroom, First Floor Laundry, First Floor Full Bath, Laundry Hook-Up in Unit, Storage, Walk-In Closet(s), Drapes/Blinds
Heating Natural Gas, Forced Air
Cooling Central Air
Fireplace N
Appliance Range, Microwave, Dishwasher, Refrigerator, Washer, Dryer, Disposal
Laundry In Unit
Exterior
Exterior Feature Deck, Porch, Storms/Screens, End Unit
Garage Attached
Garage Spaces 1.0
Waterfront false
View Y/N true
Roof Type Asphalt
Building
Lot Description Park Adjacent, Pond(s), Streetlights
Foundation Concrete Perimeter
Sewer Public Sewer
Water Public
New Construction false
Schools
Elementary Schools Mary Endres Elementary School
Middle Schools Northwood Middle School
High Schools Woodstock North High School
School District 200, 200, 200
Others
Pets Allowed Cats OK, Dogs OK, Size Limit
HOA Fee Include Insurance, TV/Cable, Exterior Maintenance, Lawn Care, Snow Removal
Ownership Fee Simple w/ HO Assn.
Special Listing Condition None
Read Less Info
Want to know what your home might be worth? Contact us for a FREE valuation!

Our team is ready to help you sell your home for the highest possible price ASAP
© 2024 Listings courtesy of MRED as distributed by MLS GRID. All Rights Reserved.
Bought with Kristin Kessler • Coldwell Banker Realty
Get More Information




